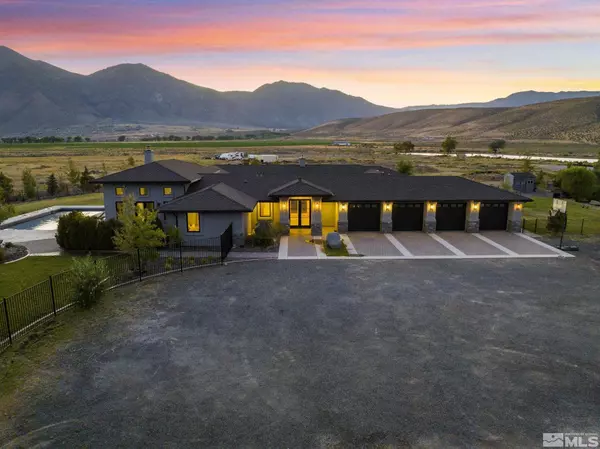
UPDATED:
11/06/2024 07:19 PM
Key Details
Property Type Single Family Home
Sub Type Single Family Residence
Listing Status Active
Purchase Type For Sale
Square Footage 4,497 sqft
Price per Sqft $1,121
Subdivision Nv
MLS Listing ID 240011201
Bedrooms 5
Full Baths 3
Half Baths 1
Year Built 2017
Annual Tax Amount $15,129
Lot Size 19.050 Acres
Acres 19.05
Property Description
Location
State NV
County Douglas
Zoning SFR
Rooms
Family Room Great Room, Firplce-Woodstove-Pellet, High Ceiling, Ceiling Fan
Other Rooms Yes, Office-Den(not incl bdrm), Bonus Room, Rec Room
Dining Room Living Rm Combo, Family Rm Combo, Fireplce-Woodstove-Pellet, High Ceiling, Ceiling Fan
Kitchen Built-In Dishwasher, Garbage Disposal, Microwave Built-In, Island, Pantry, Double Oven Built-in
Interior
Interior Features Drapes - Curtains, Blinds - Shades, Rods - Hardware, Smoke Detector(s), Water Softener - Owned
Heating Propane, Central Refrig AC, Programmable Thermostat
Cooling Propane, Central Refrig AC, Programmable Thermostat
Flooring Ceramic Tile, Wood, Concrete
Fireplaces Type Yes, Two or More, Wood-Burning Stove
Appliance Washer, Dryer, Gas Range - Oven, Refrigerator in Kitchen, Refrigerator in Other rm
Laundry Yes, Laundry Room, Cabinets, Shelves
Exterior
Exterior Feature Dog Run, In Ground Pool, Workshop
Garage Attached, Garage Door Opener(s), RV Access/Parking, RV Garage
Garage Spaces 10.0
Fence Full
Community Features No Amenities
Utilities Available Electricity, Propane, Well-Private, Septic
View Yes, Mountain, Valley
Roof Type Pitched,Composition - Shingle
Total Parking Spaces 10
Building
Story 1 Story
Foundation Concrete Slab
Level or Stories 1 Story
Structure Type Site/Stick-Built
Schools
Elementary Schools Pinon Hills
Middle Schools Carson Valley
High Schools Douglas
Others
Tax ID 142030001008
Ownership No
Horse Property Yes
Special Listing Condition None
GET MORE INFORMATION




