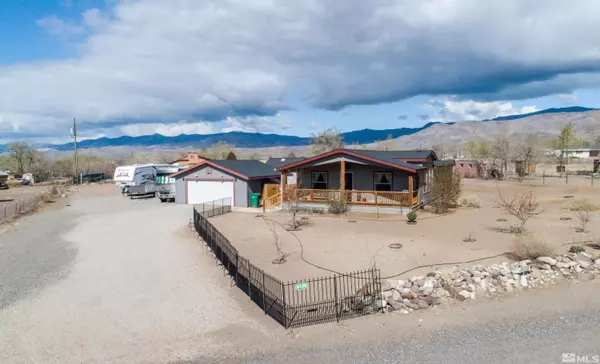UPDATED:
Key Details
Sold Price $399,000
Property Type Manufactured Home
Sub Type Manufactured Home
Listing Status Sold
Purchase Type For Sale
Square Footage 1,965 sqft
Price per Sqft $203
Subdivision Stagecoach Nevada Ph 3
MLS Listing ID 250004291
Sold Date 06/20/25
Bedrooms 3
Full Baths 2
Year Built 2016
Annual Tax Amount $2,451
Lot Size 1.000 Acres
Acres 1.0
Lot Dimensions 1.0
Property Sub-Type Manufactured Home
Property Description
Location
State NV
County Lyon
Community Stagecoach Nevada Ph 3
Area Stagecoach Nevada Ph 3
Zoning Rr1t
Direction Cimarron Trail
Rooms
Family Room None
Other Rooms None
Dining Room Kitchen Combination
Kitchen Breakfast Bar
Interior
Interior Features Breakfast Bar, Kitchen Island, Walk-In Closet(s)
Heating Forced Air, Natural Gas
Cooling Central Air, Refrigerated
Flooring Carpet
Fireplace No
Laundry Laundry Area
Exterior
Exterior Feature None
Parking Features Garage Door Opener, RV Access/Parking
Garage Spaces 2.0
Utilities Available Electricity Available, Internet Available, Natural Gas Available, Water Available, Cellular Coverage
Amenities Available None
View Y/N Yes
View Mountain(s)
Roof Type Composition,Shingle
Porch Deck
Total Parking Spaces 2
Garage No
Building
Lot Description Landscaped, Level
Story 1
Foundation 8-Point
Water Public
Structure Type Vinyl Siding
New Construction No
Schools
Elementary Schools Silver Stage (Lyon)
Middle Schools Silver Stage (Lyon)
High Schools Silver Stage (Lyon)
Others
Tax ID 019-437-06
Acceptable Financing 1031 Exchange, Cash, Conventional, FHA, VA Loan
Listing Terms 1031 Exchange, Cash, Conventional, FHA, VA Loan



