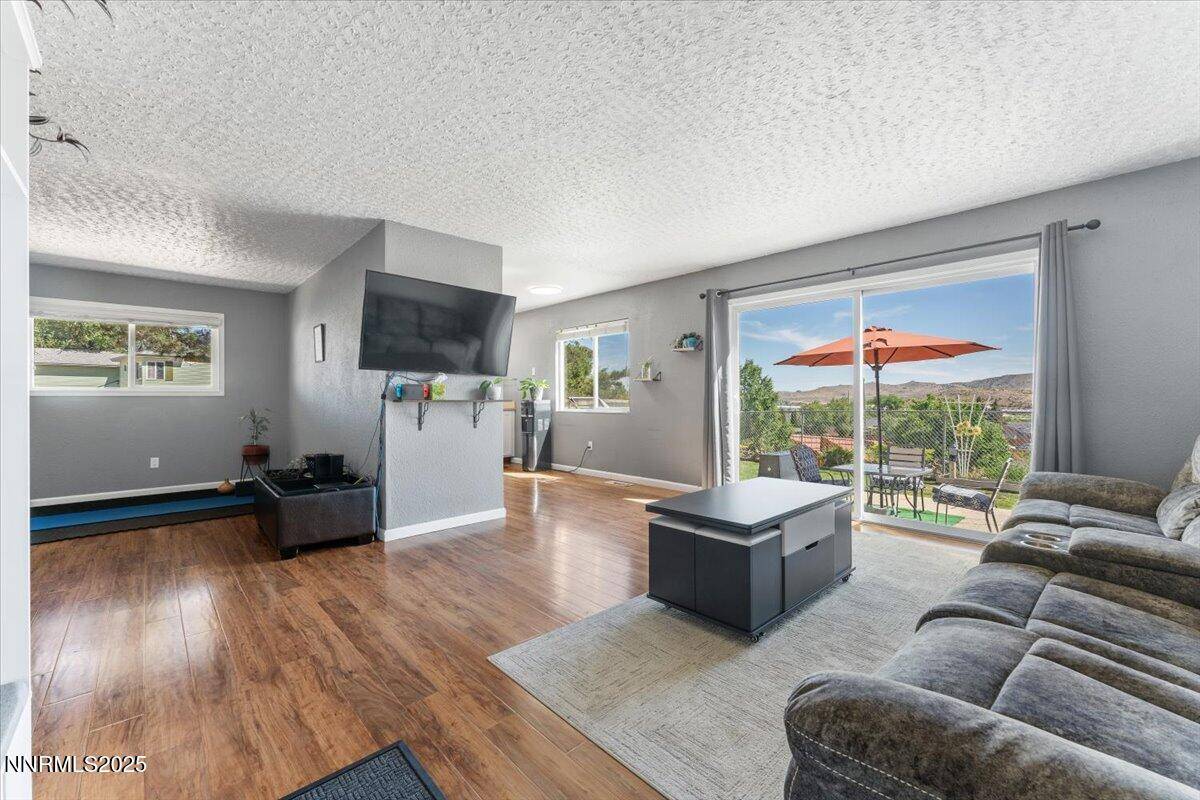UPDATED:
Key Details
Property Type Single Family Home
Sub Type Single Family Residence
Listing Status Active Under Contract
Purchase Type For Sale
Square Footage 1,107 sqft
Price per Sqft $379
Subdivision Raleigh Heights 1
MLS Listing ID 250051586
Bedrooms 3
Full Baths 2
Year Built 1965
Annual Tax Amount $837
Lot Size 9,757 Sqft
Acres 0.22
Lot Dimensions 0.22
Property Sub-Type Single Family Residence
Property Description
The bright and inviting kitchen boasts crisp white cabinetry, newer black stainless steel appliances (including refrigerator), updated lighting, and a functional layout perfect for everyday living.
With 1,107 sq. ft., this home features 3 bedrooms, 2 bathrooms, and a flexible bonus space ideal for a playroom, office, yoga/fitness area, or formal dining. Situated on an elevated corner lot, enjoy beautiful valley views and an expansive backyard oasis with lush lawn, mature trees, enclosed garden boxes, a greenhouse, and automatic sprinkler and drip systems.
The fully fenced front and back yards keep your pets secure and provide room to relax or entertain. Additional highlights include a 2-car garage with built-in cabinets and workbench, attic storage, and a long driveway with ample space for RV or extra vehicle parking.
A rare opportunity to own a move-in-ready gem with both charm and modern conveniences!
Location
State NV
County Washoe
Community Raleigh Heights 1
Area Raleigh Heights 1
Zoning Sf8
Rooms
Family Room Great Rooms
Other Rooms Bonus Room
Dining Room Separate Formal Room
Kitchen Built-In Dishwasher
Interior
Interior Features No Interior Steps
Heating Forced Air, Natural Gas
Cooling Central Air
Flooring Ceramic Tile
Equipment Irrigation Equipment
Fireplace No
Laundry In Hall, Laundry Closet, Shelves, Washer Hookup
Exterior
Exterior Feature Rain Gutters
Parking Features Attached, Garage, Garage Door Opener, RV Access/Parking
Garage Spaces 2.0
Pool None
Utilities Available Electricity Connected, Internet Connected, Natural Gas Connected, Sewer Connected, Water Connected, Cellular Coverage, Water Meter Installed
View Y/N Yes
View Desert, Mountain(s), Valley
Roof Type Composition,Pitched,Shingle
Porch Patio
Total Parking Spaces 2
Garage Yes
Building
Lot Description Corner Lot, Landscaped, Level, Sprinklers In Rear
Story 1
Foundation Crawl Space
Water Public
Structure Type Asbestos,Frame
New Construction No
Schools
Elementary Schools Smith, Alice
Middle Schools Obrien
High Schools North Valleys
Others
Tax ID 082-342-07
Acceptable Financing 1031 Exchange, Cash, Conventional
Listing Terms 1031 Exchange, Cash, Conventional
Special Listing Condition Standard



