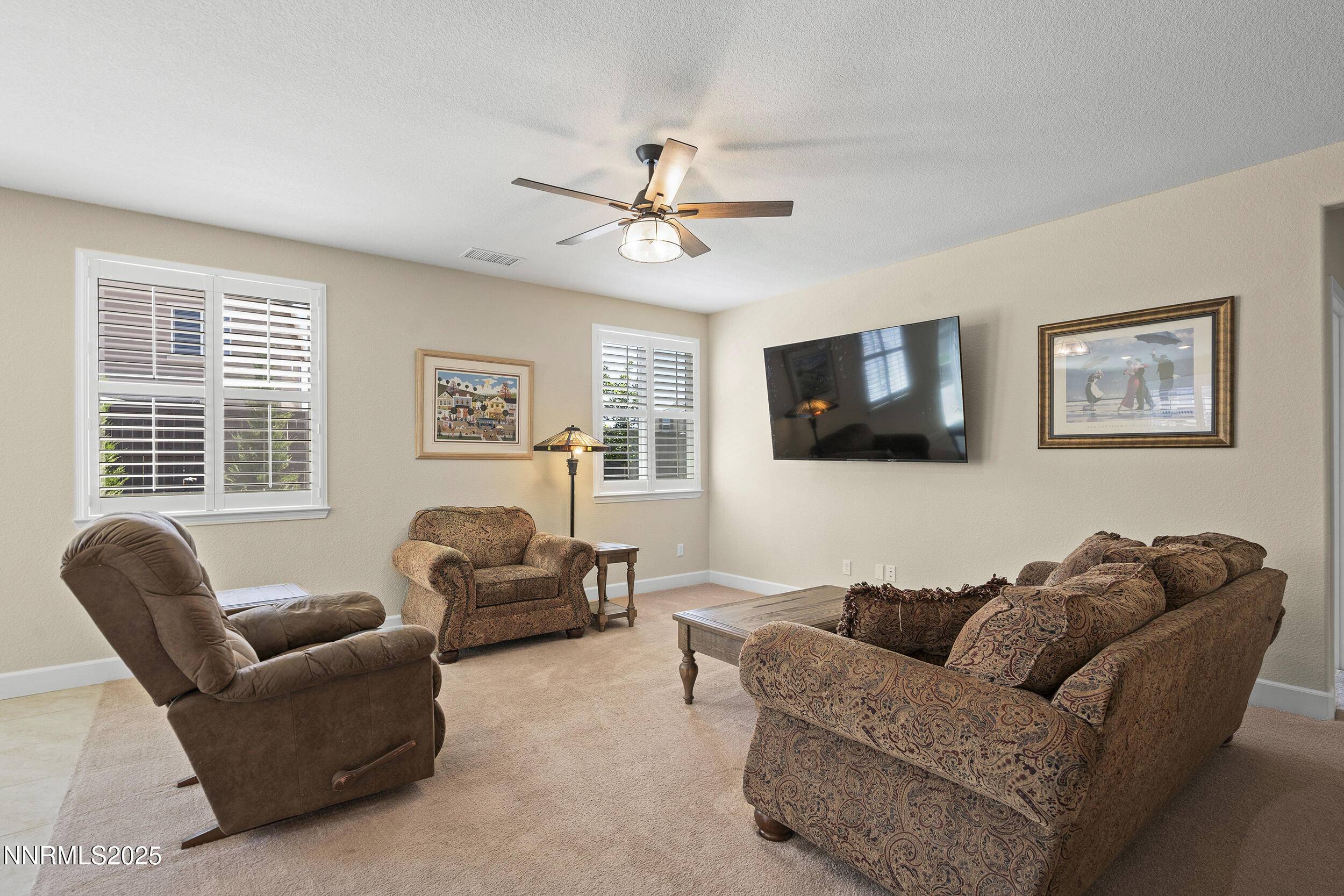UPDATED:
Key Details
Property Type Single Family Home
Sub Type Single Family Residence
Listing Status Active
Purchase Type For Sale
Square Footage 1,947 sqft
Price per Sqft $308
Subdivision Pioneer Meadows Village 5 Phase 1
MLS Listing ID 250052721
Bedrooms 4
Full Baths 2
HOA Fees $20/mo
Year Built 2023
Annual Tax Amount $5,680
Lot Size 8,770 Sqft
Acres 0.2
Lot Dimensions 0.2
Property Sub-Type Single Family Residence
Property Description
Location
State NV
County Washoe
Community Pioneer Meadows Village 5 Phase 1
Area Pioneer Meadows Village 5 Phase 1
Zoning PD
Rooms
Family Room Ceiling Fan(s)
Other Rooms Entrance Foyer
Dining Room Great Room
Kitchen Breakfast Bar
Interior
Interior Features Ceiling Fan(s), No Interior Steps, Smart Thermostat
Heating Forced Air
Cooling Central Air
Flooring Ceramic Tile
Fireplace No
Laundry Cabinets, Laundry Room
Exterior
Exterior Feature Rain Gutters
Parking Features Attached, Garage, Garage Door Opener
Garage Spaces 2.0
Utilities Available Cable Available, Electricity Available, Electricity Connected, Internet Available, Internet Connected, Natural Gas Available, Natural Gas Connected, Phone Available, Sewer Available, Sewer Connected, Water Available, Water Connected, Cellular Coverage
Amenities Available Maintenance Grounds
View Y/N No
Roof Type Tile
Total Parking Spaces 2
Garage Yes
Building
Lot Description Corner Lot, Landscaped, Level, Sprinklers In Front, Sprinklers In Rear
Story 1
Foundation Slab
Water Public
Structure Type Stucco
New Construction No
Schools
Elementary Schools John Bohach
Middle Schools Sky Ranch
High Schools Spanish Springs
Others
Tax ID 529-122-06
Acceptable Financing 1031 Exchange, Cash, Conventional, FHA, VA Loan
Listing Terms 1031 Exchange, Cash, Conventional, FHA, VA Loan
Special Listing Condition Standard
Virtual Tour https://listings.in1viewmedia.com/v2/AALLKJZ/unbranded



