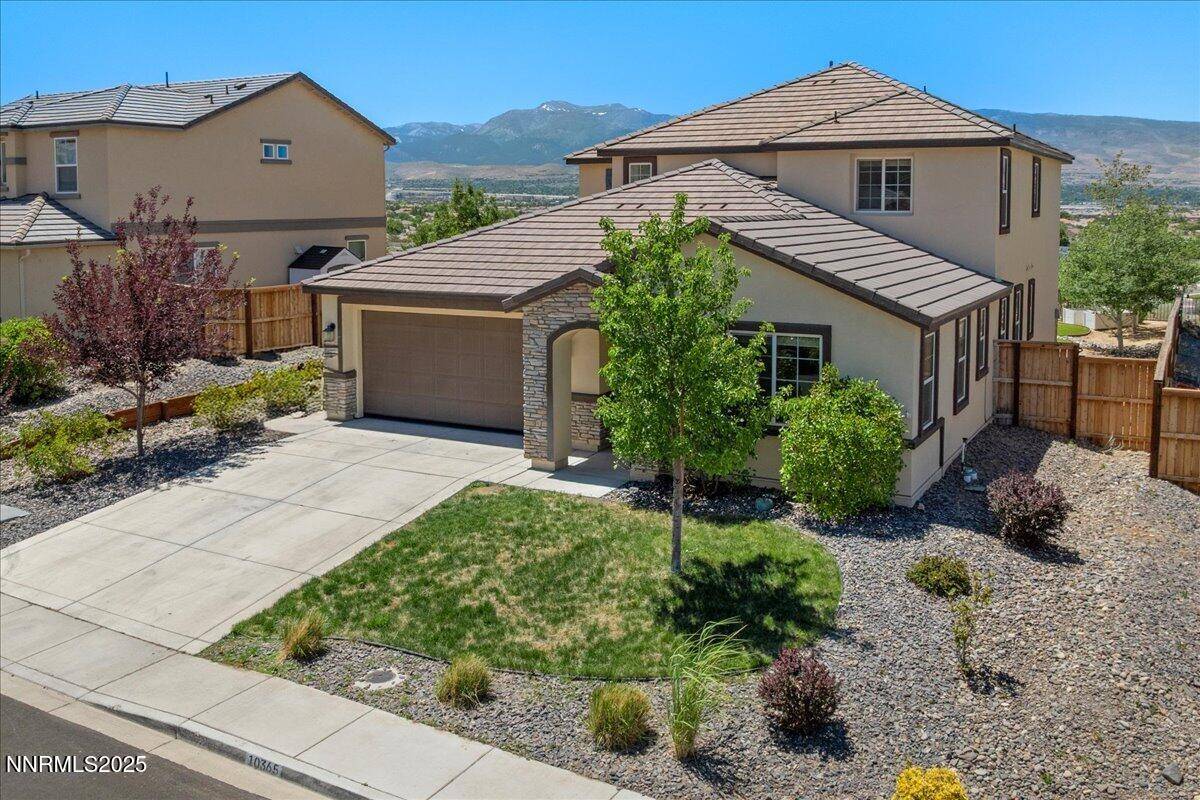UPDATED:
Key Details
Property Type Single Family Home
Sub Type Single Family Residence
Listing Status Active
Purchase Type For Sale
Square Footage 2,740 sqft
Price per Sqft $355
Subdivision Amended Palisades Phase 1
MLS Listing ID 250052766
Bedrooms 4
Full Baths 3
Half Baths 1
HOA Fees $52/mo
Year Built 2018
Annual Tax Amount $8,099
Lot Size 7,710 Sqft
Acres 0.18
Lot Dimensions 0.18
Property Sub-Type Single Family Residence
Property Description
Location
State NV
County Washoe
Community Amended Palisades Phase 1
Area Amended Palisades Phase 1
Zoning SF3
Direction Rio Wrangler, McCauley Ranch, Gold Mine
Rooms
Family Room Separate Formal Room
Other Rooms In-Law Quarters
Dining Room Kitchen Combination
Kitchen Built-In Dishwasher
Interior
Interior Features In-Law Floorplan, Walk-In Closet(s)
Heating Forced Air, Natural Gas
Cooling Central Air, Refrigerated
Flooring Ceramic Tile
Fireplace No
Appliance Gas Cooktop
Laundry Cabinets, Laundry Area, Laundry Room, Shelves
Exterior
Exterior Feature Balcony, Fire Pit
Parking Features Garage, Garage Door Opener, Tandem
Garage Spaces 3.0
Utilities Available Cable Available, Electricity Available, Internet Available, Natural Gas Available, Phone Available, Sewer Available, Water Available, Cellular Coverage, Water Meter Installed
Amenities Available None
View Y/N Yes
View City, Meadow, Mountain(s), Valley
Roof Type Pitched,Tile
Total Parking Spaces 3
Garage No
Building
Lot Description Landscaped, Level, Sprinklers In Front, Sprinklers In Rear
Story 2
Foundation Slab
Water Public
Structure Type Stucco
New Construction No
Schools
Elementary Schools Jwood Raw
Middle Schools Depoali
High Schools Damonte
Others
Tax ID 145-080-11
Acceptable Financing 1031 Exchange, Cash, Conventional, FHA, USDA Loan, VA Loan
Listing Terms 1031 Exchange, Cash, Conventional, FHA, USDA Loan, VA Loan
Special Listing Condition Standard



