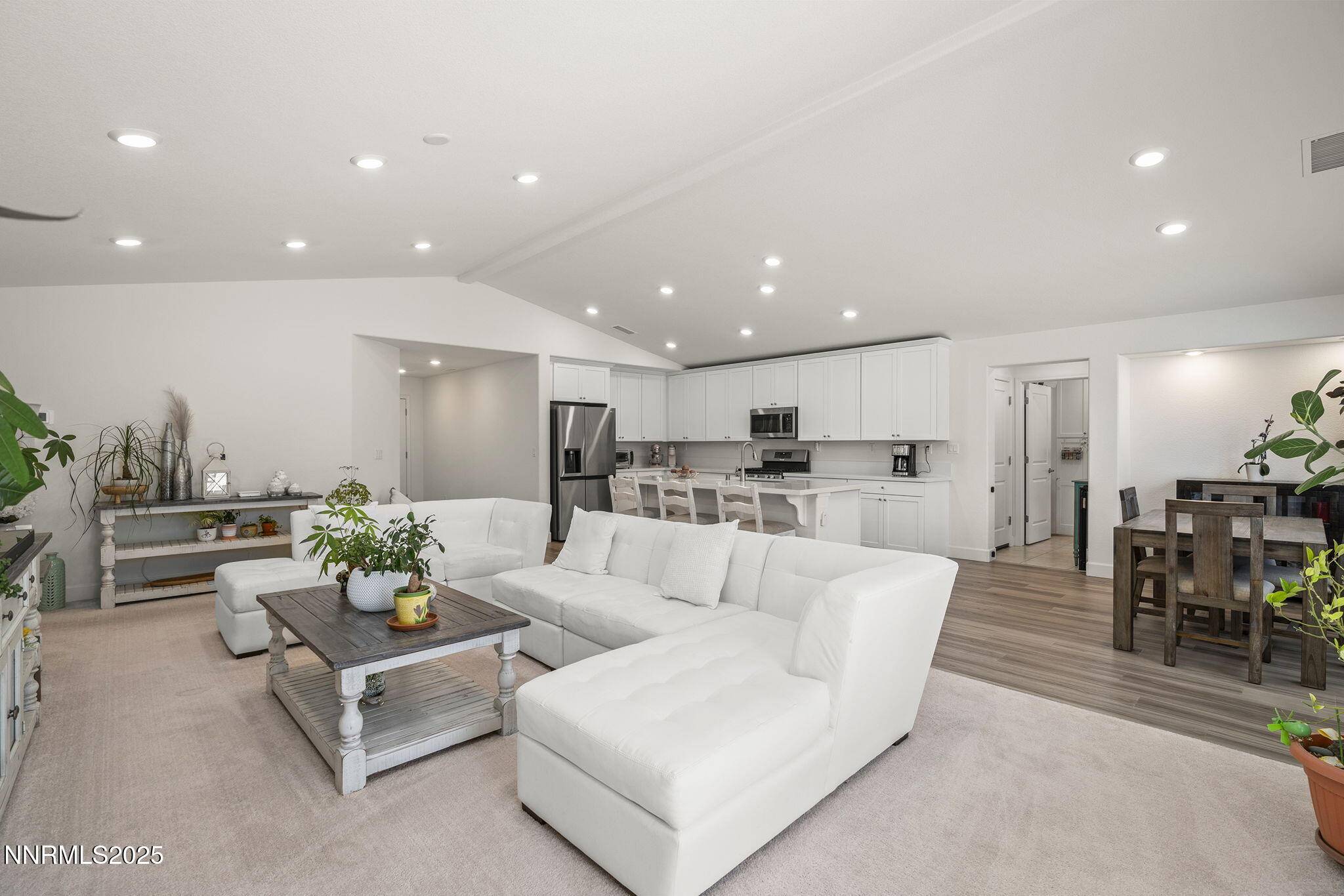UPDATED:
Key Details
Property Type Single Family Home
Sub Type Single Family Residence
Listing Status Active
Purchase Type For Sale
Square Footage 2,574 sqft
Price per Sqft $281
Subdivision Schulz Ranch
MLS Listing ID 250052875
Bedrooms 4
Full Baths 3
Year Built 2022
Annual Tax Amount $5,889
Lot Size 8,276 Sqft
Acres 0.19
Lot Dimensions 0.19
Property Sub-Type Single Family Residence
Property Description
This spacious 2,574 sq ft Shire model by Lennar features a 3-bedroom, 2-bath main home plus a 1-bedroom, 1-bath attached casita with private entrance—perfect for guests, in-laws, or independent living. The casita includes its own living room, kitchenette, dedicated laundry closet, and full bath, offering privacy and convenience.
Inside the main home, enjoy a bright and open great room layout with cathedral ceilings, luxury vinyl plank flooring, and quartz countertops. The well-appointed kitchen flows seamlessly into the living and dining areas, making it perfect for entertaining. The primary suite features a garden tub, separate shower, dual sinks, and a huge walk-in closet.
Additional highlights include a spacious laundry room with pantry storage, an oversized 3-car garage, and a fully landscaped backyard with a large, uncovered patio and multiple fruit trees (peach, cherry, plum and 2 varieties of apple). Situated on a 0.19-acre lot just minutes from Costco, Trader Joe's, Walmart, and great dining options, this home combines comfort, style, and convenience. Central A/C, modern finishes, and thoughtful design make this home a rare find!
Location
State NV
County Carson City
Community Schulz Ranch
Area Schulz Ranch
Zoning SF6
Direction Race Track to Martis Peak to Arc Dome
Rooms
Family Room None
Other Rooms Guest House
Dining Room Great Room
Kitchen Breakfast Bar
Interior
Interior Features High Ceilings, Vaulted Ceiling(s), Walk-In Closet(s)
Heating Forced Air, Natural Gas
Cooling Central Air
Flooring Luxury Vinyl
Fireplace No
Appliance Gas Cooktop
Laundry Cabinets, Laundry Room
Exterior
Exterior Feature Rain Gutters
Parking Features Attached, Garage, Garage Door Opener
Garage Spaces 3.0
Pool None
Utilities Available Cable Available, Electricity Connected, Internet Available, Natural Gas Connected, Phone Available, Sewer Connected, Water Connected, Cellular Coverage, Centralized Data Panel, Water Meter Installed
View Y/N Yes
View Mountain(s)
Roof Type Composition,Pitched,Shingle
Porch Patio
Total Parking Spaces 3
Garage Yes
Building
Lot Description Sprinklers In Front, Sprinklers In Rear
Story 1
Foundation Slab
Water Public
Structure Type Stucco
New Construction No
Schools
Elementary Schools Al Seeliger
Middle Schools Eagle Valley
High Schools Carson
Others
Tax ID 010-712-08
Acceptable Financing 1031 Exchange, Cash, Conventional, FHA, VA Loan
Listing Terms 1031 Exchange, Cash, Conventional, FHA, VA Loan
Special Listing Condition Standard
Virtual Tour https://listings.in1viewmedia.com/sites/veoragn/unbranded



