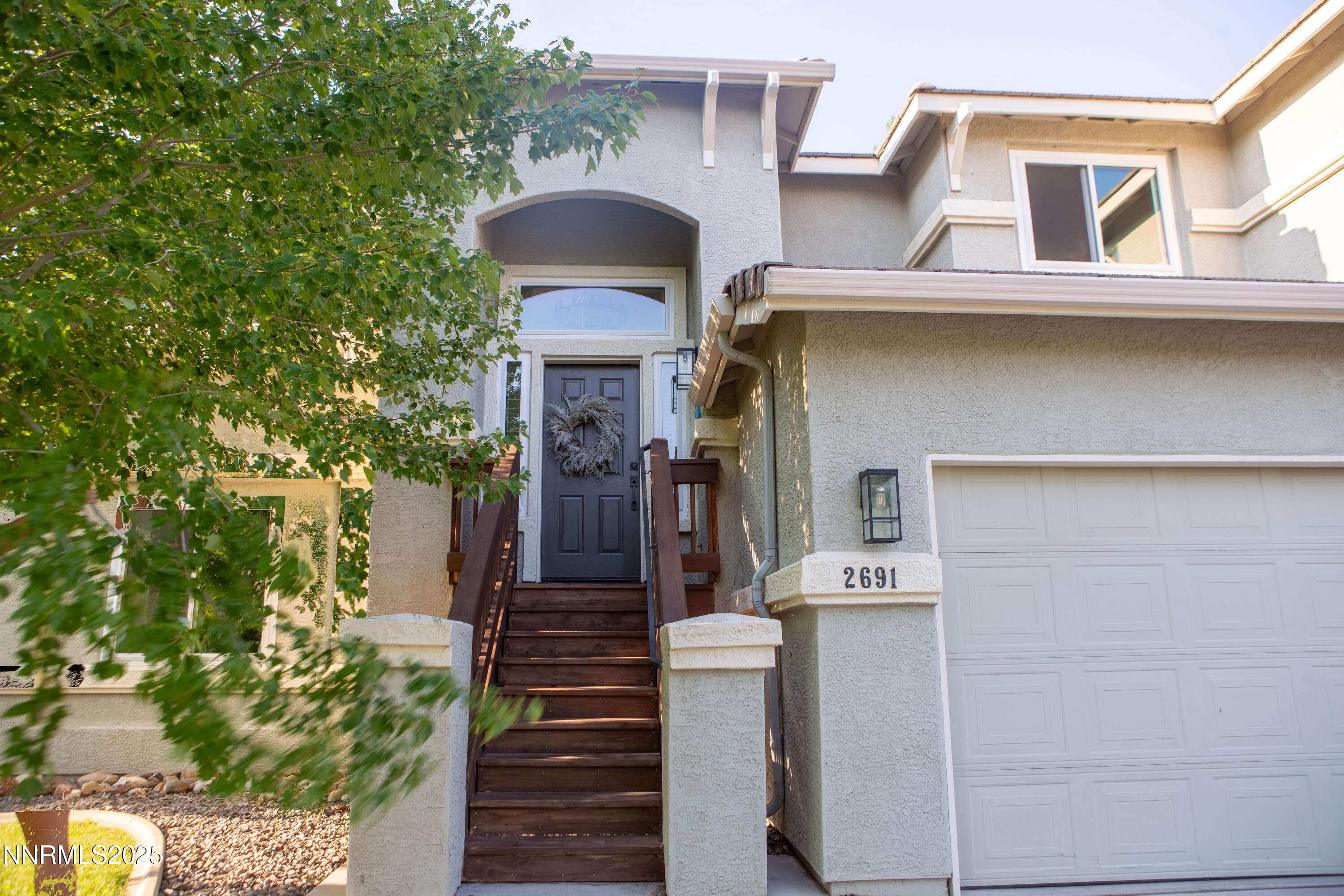OPEN HOUSE
Sun Jul 20, 11:00am - 2:00pm
UPDATED:
Key Details
Property Type Single Family Home
Sub Type Single Family Residence
Listing Status Active
Purchase Type For Sale
Square Footage 2,315 sqft
Price per Sqft $274
Subdivision Wingfield Springs 13D Phase 1
MLS Listing ID 250053070
Bedrooms 3
Full Baths 2
Half Baths 1
HOA Fees $75
Year Built 2002
Annual Tax Amount $3,967
Lot Size 8,712 Sqft
Acres 0.2
Lot Dimensions 0.2
Property Sub-Type Single Family Residence
Property Description
Designed for flexible living, the home features 3 bedrooms, 2.5 bathrooms, and multiple living spaces to fit your lifestyle. The expansive great room downstairs offers endless possibilities — whether you need a home theater, playroom, or workout studio. Upstairs, the open-concept family room and dining area flow seamlessly, with direct access to a sunny deck perfect for morning coffee or evening gatherings.
The primary suite is your private retreat on the top level, complete with a cozy dual-sided fireplace, a luxurious jetted tub, and a dedicated office space — ideal for remote work or a quiet reading nook. Step out from the suite or kitchen onto the deck and enjoy elevated views, or unwind on the covered patio accessible from the lower level.
This is more than a home — it's a lifestyle, with space to spread out, relax, and entertain.
Location
State NV
County Washoe
Community Wingfield Springs 13D Phase 1
Area Wingfield Springs 13D Phase 1
Zoning NUD
Rooms
Family Room Ceiling Fan(s)
Other Rooms Bonus Room
Dining Room Family Room Combination
Kitchen Breakfast Bar
Interior
Interior Features Ceiling Fan(s), Central Vacuum, High Ceilings, Smart Thermostat, Vaulted Ceiling(s)
Heating Fireplace(s), Forced Air, Natural Gas
Cooling Central Air
Flooring Ceramic Tile
Fireplaces Number 2
Fireplaces Type Gas, Gas Log
Fireplace Yes
Laundry Cabinets, Laundry Room, Washer Hookup
Exterior
Exterior Feature Rain Gutters, Smart Irrigation
Parking Features Attached, Common, Garage, Garage Door Opener
Garage Spaces 3.0
Pool None
Utilities Available Cable Available, Electricity Connected, Internet Available, Natural Gas Connected, Phone Available, Sewer Connected, Water Connected, Underground Utilities, Water Meter Installed
View Y/N No
Roof Type Tile
Porch Patio, Deck
Total Parking Spaces 3
Garage Yes
Building
Lot Description Cul-De-Sac, Landscaped
Story 2
Foundation Crawl Space
Water Public
Structure Type Attic/Crawl Hatchway(s) Insulated,Stucco
New Construction No
Schools
Elementary Schools Van Gorder
Middle Schools Sky Ranch
High Schools Spanish Springs
Others
Tax ID 522-010-73
Acceptable Financing 1031 Exchange, Cash, Conventional, FHA, VA Loan
Listing Terms 1031 Exchange, Cash, Conventional, FHA, VA Loan
Special Listing Condition Standard



