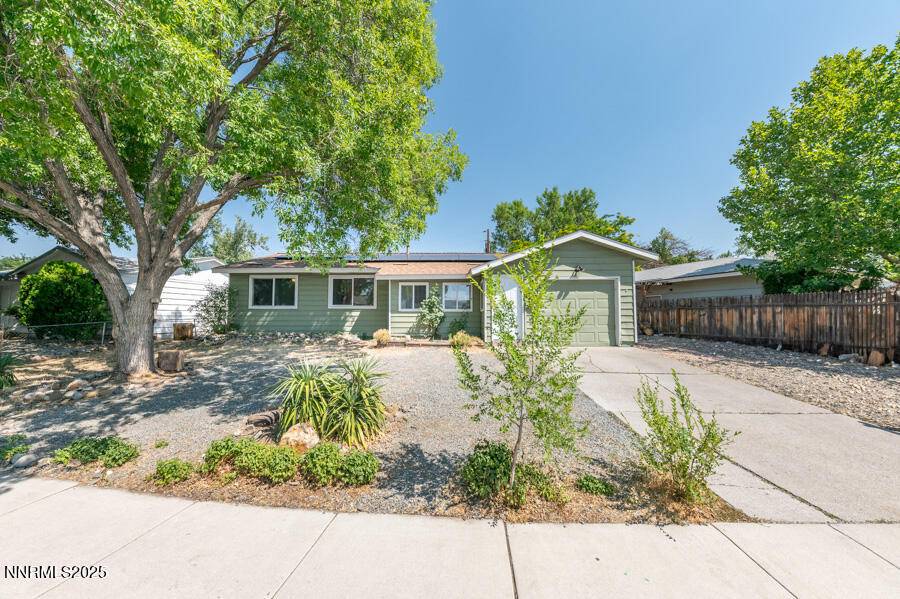UPDATED:
Key Details
Property Type Single Family Home
Sub Type Single Family Residence
Listing Status Active
Purchase Type For Sale
Square Footage 1,105 sqft
Price per Sqft $402
Subdivision Sierra Heights 2A
MLS Listing ID 250053073
Bedrooms 3
Full Baths 2
Year Built 1963
Annual Tax Amount $900
Lot Size 6,098 Sqft
Acres 0.14
Lot Dimensions 0.14
Property Sub-Type Single Family Residence
Property Description
Location
State NV
County Washoe
Community Sierra Heights 2A
Area Sierra Heights 2A
Zoning SF6
Direction 7th St, R - Heights Dr
Rooms
Family Room None
Other Rooms Mud Room
Dining Room Living Room Combination
Kitchen Built-In Single Oven
Interior
Interior Features Pantry
Heating Forced Air, Natural Gas
Cooling Evaporative Cooling
Flooring Vinyl
Fireplace No
Laundry In Garage, Washer Hookup
Exterior
Exterior Feature None
Parking Features Attached, Garage, Parking Pad
Garage Spaces 1.0
Utilities Available Electricity Available, Internet Available, Natural Gas Available, Sewer Available, Water Available
View Y/N No
Roof Type Composition,Pitched
Porch Patio
Total Parking Spaces 1
Garage Yes
Building
Lot Description Level
Story 1
Foundation Crawl Space
Water Public
Structure Type Metal Siding
New Construction No
Schools
Elementary Schools Warner
Middle Schools Clayton
High Schools Mcqueen
Others
Tax ID 005-152-21
Acceptable Financing 1031 Exchange, Cash, Conventional
Listing Terms 1031 Exchange, Cash, Conventional
Special Listing Condition Standard



