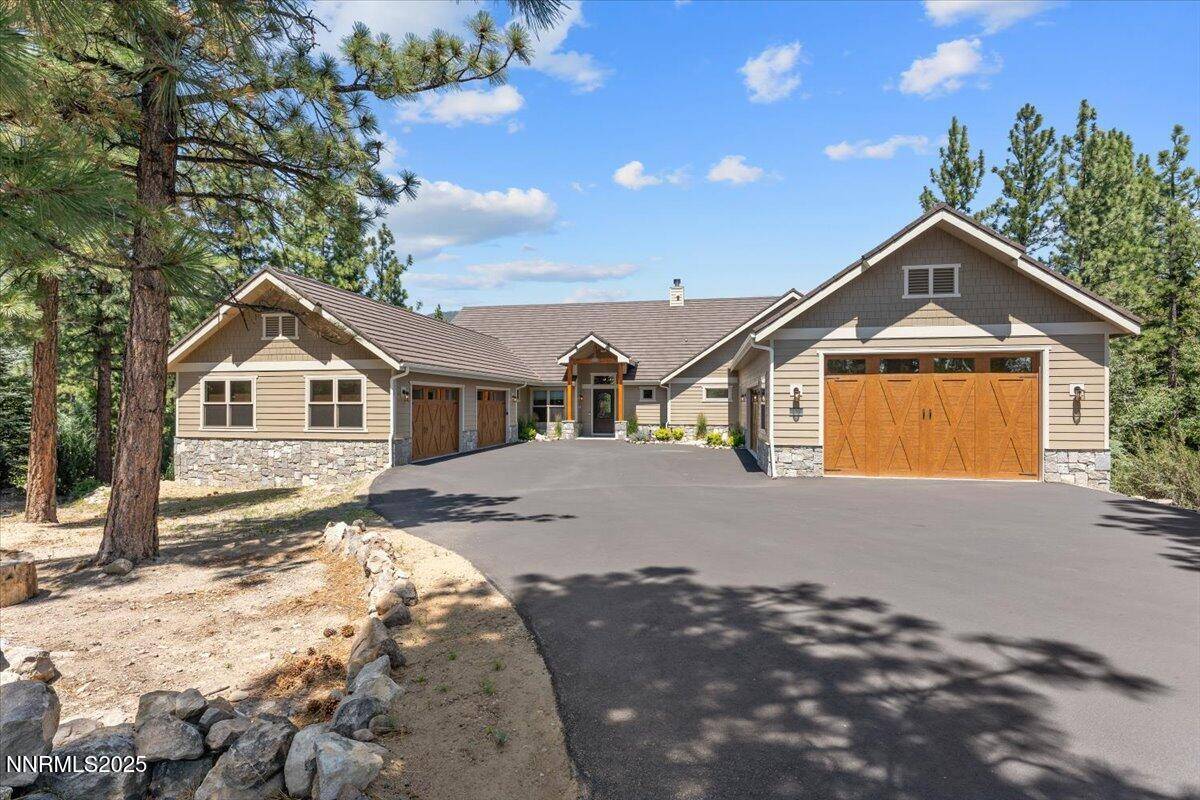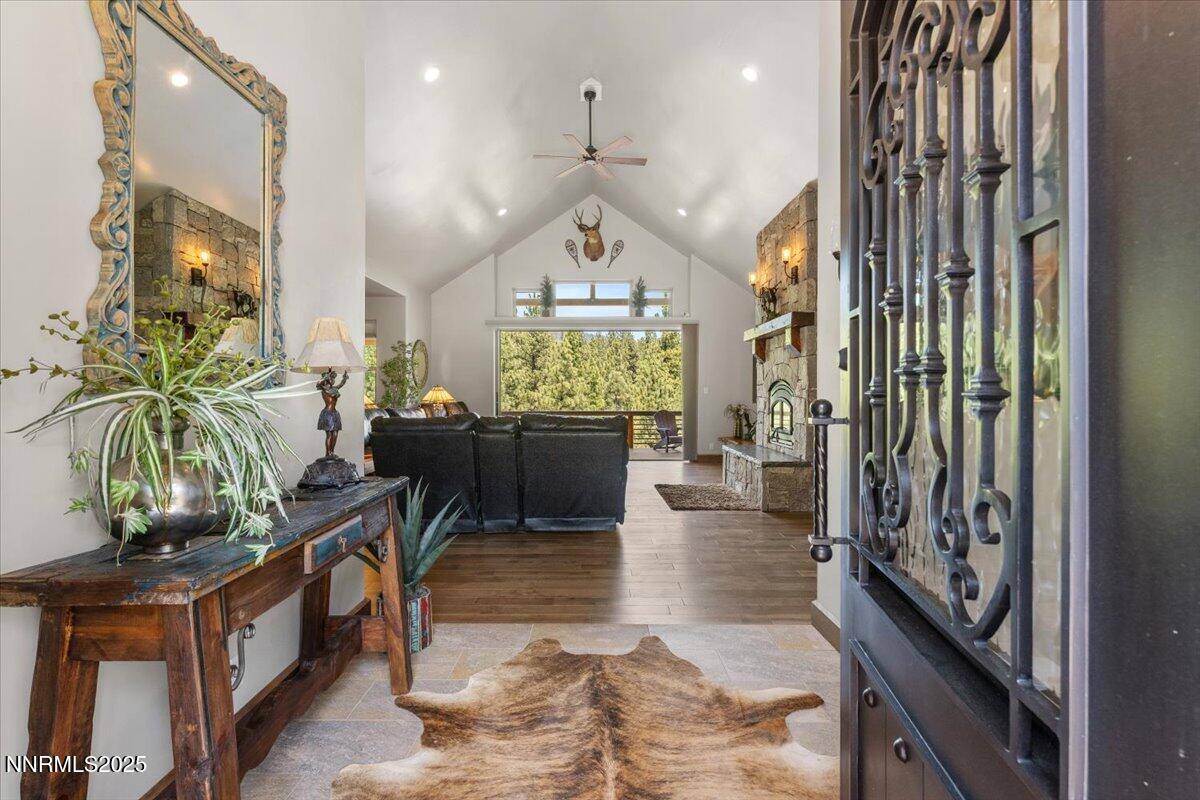UPDATED:
Key Details
Property Type Single Family Home
Sub Type Single Family Residence
Listing Status Active
Purchase Type For Sale
Square Footage 2,458 sqft
Price per Sqft $850
Subdivision Galena Forest Estates 2A
MLS Listing ID 250053184
Bedrooms 3
Full Baths 3
HOA Fees $330/ann
Year Built 2023
Annual Tax Amount $9,331
Lot Size 1.000 Acres
Acres 1.0
Lot Dimensions 1.0
Property Sub-Type Single Family Residence
Property Description
Two large Western Sliding Glass pocket doors brings the outdoors in and leads to a covered deck over 900 sq ft with great mountain views. Eight-foot knotty Alder doors, Maple floors, and a Gourmet kitchen with pot filler, Reverse Osmosis and high-end appliances.
Huge master suite with attached office and sauna, whole house water filter. This is a must see in the forest. Make it turnkey with furnishings available outside of escrow.
Location
State NV
County Washoe
Community Galena Forest Estates 2A
Area Galena Forest Estates 2A
Zoning LDS
Direction Mt Rose Hwy Lf Douglas Fir Rt Blue Spruce Rt Yellow Pine CT RT Yellow Pine Circle
Rooms
Family Room None
Other Rooms Bedroom Office Main Floor
Dining Room Great Room
Kitchen Breakfast Bar
Interior
Interior Features Cathedral Ceiling(s), Ceiling Fan(s), High Ceilings, No Interior Steps, Sauna, Vaulted Ceiling(s)
Heating ENERGY STAR Qualified Equipment, Fireplace(s), Forced Air, Propane
Cooling Central Air, ENERGY STAR Qualified Equipment
Flooring Ceramic Tile
Fireplaces Number 1
Fireplaces Type Wood Burning
Fireplace Yes
Appliance Gas Cooktop
Laundry Cabinets, Laundry Room, Washer Hookup
Exterior
Exterior Feature Barbecue Stubbed In, RV Hookup
Parking Features Additional Parking, Attached, Garage, Garage Door Opener, RV Access/Parking, RV Garage
Garage Spaces 6.0
Pool None
Utilities Available Cable Available, Cable Connected, Electricity Available, Electricity Connected, Internet Available, Phone Available, Phone Connected, Water Available, Water Connected, Cellular Coverage, Underground Utilities, Water Meter Installed
Amenities Available Landscaping, Maintenance Structure
View Y/N Yes
View Mountain(s), Trees/Woods
Roof Type Metal,Pitched
Porch Patio, Deck
Total Parking Spaces 6
Garage Yes
Building
Lot Description Common Area, Cul-De-Sac, Greenbelt, Sloped Down
Story 1
Foundation Concrete Perimeter
Water Public
Structure Type Batts Insulation,Blown-In Insulation,Frame,HardiPlank Type,Lap Siding,Stone
New Construction Yes
Schools
Elementary Schools Hunsberger
Middle Schools Marce Herz
High Schools Galena
Others
Tax ID 047-090-10
Acceptable Financing 1031 Exchange, Cash, Conventional
Listing Terms 1031 Exchange, Cash, Conventional
Special Listing Condition Standard



