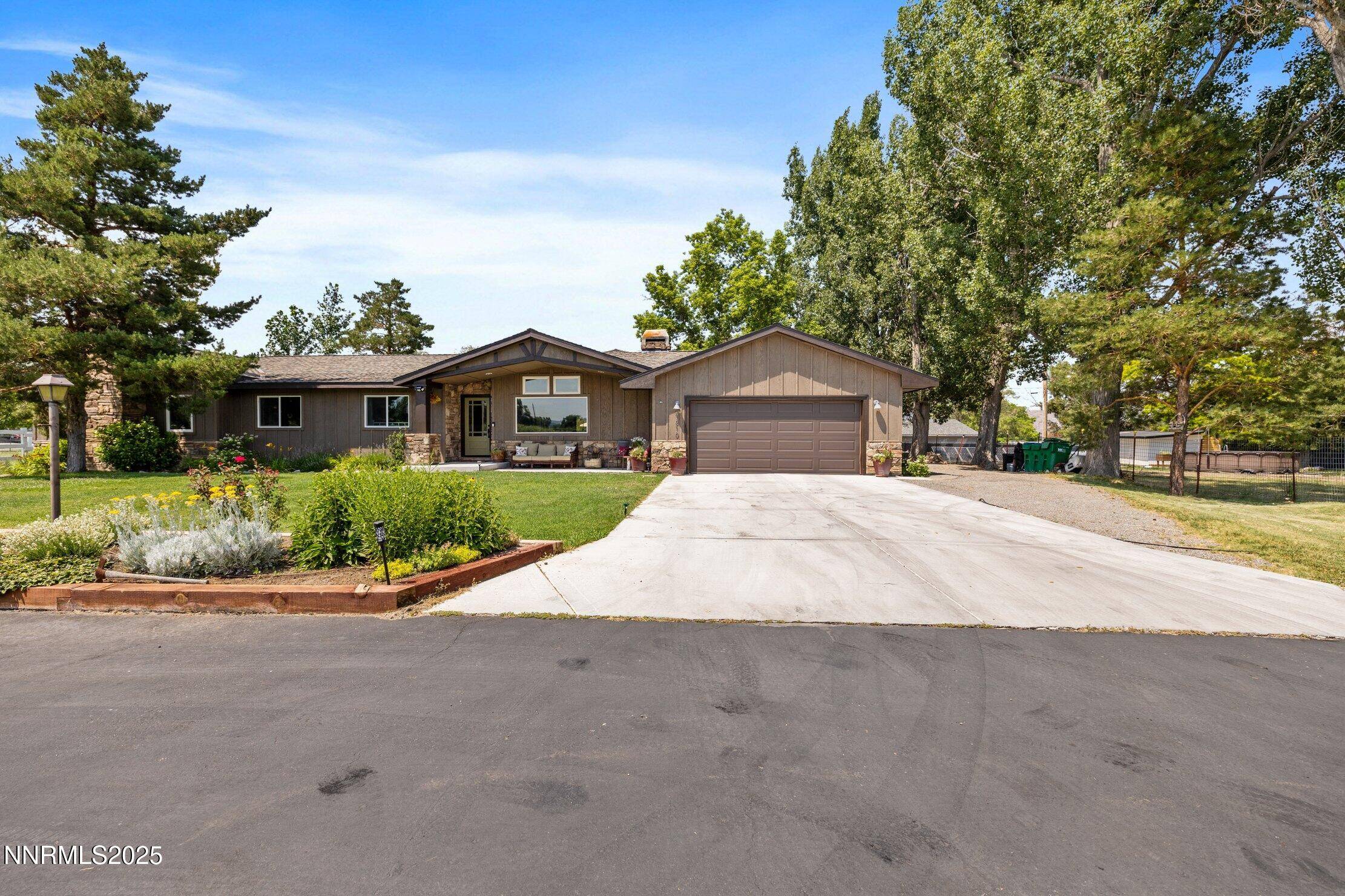UPDATED:
Key Details
Property Type Single Family Home
Sub Type Single Family Residence
Listing Status Active
Purchase Type For Sale
Square Footage 2,917 sqft
Price per Sqft $514
MLS Listing ID 250053230
Bedrooms 3
Full Baths 3
Year Built 1970
Annual Tax Amount $510,689
Lot Size 1.000 Acres
Acres 1.0
Lot Dimensions 1.0
Property Sub-Type Single Family Residence
Property Description
Inside, you'll find 3 bedrooms including a spacious primary with fireplace, large walk-in closet, and ensuite, 3 bathrooms, and a den/office with built-in bookcases— all thoughtfully placed on a single-level floor plan for comfortable living.
The home features Indonesian Chestnut solid wood flooring, lending warmth and elegance throughout main living spaces and office. The kitchen is a true centerpiece with a large (almost 10') island with seating, gas stovetop with pot-filler, and stone countertops. The living room features a brick wood-burning fireplace original to the home. For those cold winter days, the great room also has a gas fireplace with a beam mantelpiece crafted from a 100-year-old barn wood sourced from upstate New York. French double doors from the great room opens to a covered back patio, perfect for outdoor relaxing and gatherings. This property also has great mountain view. The one-acre parcel is fully fenced with lots of room to play or have animals.
Location
State NV
County Washoe
Zoning Lds
Direction Holcomb Ranch Road
Rooms
Family Room Ceiling Fan(s)
Other Rooms None
Dining Room Separate Formal Room
Kitchen Built-In Dishwasher
Interior
Interior Features High Ceilings, Sliding Shelves
Heating Baseboard, Fireplace(s)
Flooring Wood
Fireplaces Number 3
Fireplaces Type Gas, Wood Burning
Fireplace Yes
Appliance Gas Cooktop
Laundry Cabinets, Common Area, Laundry Area, Shelves, Washer Hookup
Exterior
Exterior Feature RV Hookup
Parking Features Additional Parking, Attached, Garage, Garage Door Opener, RV Access/Parking
Garage Spaces 3.0
Pool None
Utilities Available Cable Available, Electricity Available, Internet Available, Natural Gas Available, Phone Available, Sewer Available, Water Available
View Y/N Yes
View Meadow, Mountain(s)
Roof Type Composition
Total Parking Spaces 3
Garage Yes
Building
Lot Description Landscaped, Level, Pasture, Sprinklers In Front, Sprinklers In Rear
Story 1
Foundation Concrete Perimeter, Crawl Space
Water Public
Structure Type Attic/Crawl Hatchway(s) Insulated,Batts Insulation,Board & Batten Siding,Stone Veneer,Wood Siding
New Construction No
Schools
Elementary Schools Huffaker
Middle Schools Pine
High Schools Galena
Others
Tax ID 04307011
Acceptable Financing Cash, Conventional, FHA
Listing Terms Cash, Conventional, FHA
Special Listing Condition Standard



