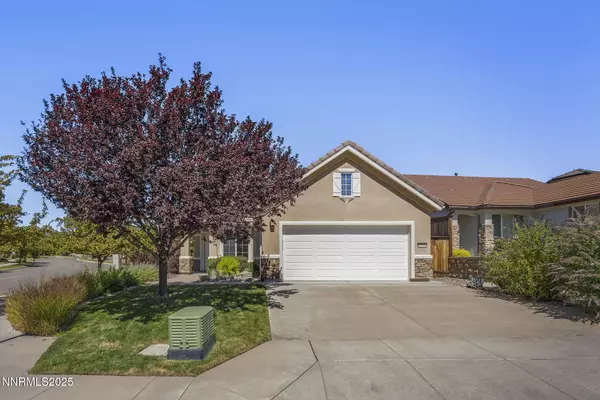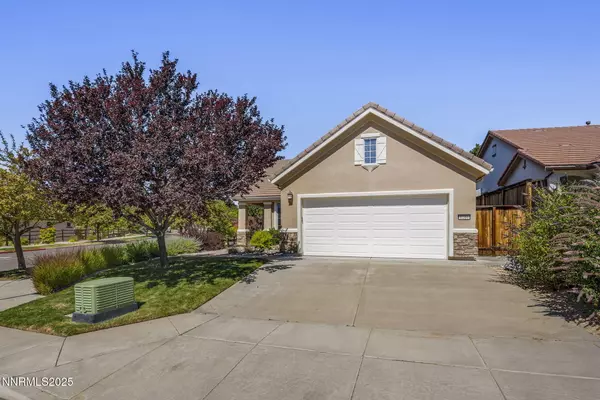UPDATED:
Key Details
Property Type Single Family Home
Sub Type Single Family Residence
Listing Status Active
Purchase Type For Sale
Square Footage 1,440 sqft
Price per Sqft $386
Subdivision Sierra Canyon At Somersett Village 7
MLS Listing ID 250054230
Bedrooms 2
Full Baths 2
HOA Fees $262/mo
Year Built 2006
Annual Tax Amount $3,359
Lot Size 7,203 Sqft
Acres 0.17
Lot Dimensions 0.17
Property Sub-Type Single Family Residence
Property Description
Location
State NV
County Washoe
Community Sierra Canyon At Somersett Village 7
Area Sierra Canyon At Somersett Village 7
Zoning PD
Direction Somersett Parkway to Del Webb Parkway E to Meridian Ranch
Rooms
Family Room None
Other Rooms Office Den
Dining Room Living Room Combination
Kitchen Breakfast Bar
Interior
Interior Features Primary Downstairs, Walk-In Closet(s)
Heating Forced Air, Natural Gas
Cooling Central Air
Flooring Ceramic Tile
Fireplaces Number 1
Fireplaces Type Gas Log
Fireplace Yes
Laundry Laundry Area, Laundry Room
Exterior
Exterior Feature None
Parking Features Attached, Garage, Garage Door Opener
Garage Spaces 2.0
Pool None
Utilities Available Cable Available, Electricity Connected, Internet Available, Natural Gas Connected, Phone Available, Sewer Connected, Water Connected, Cellular Coverage, Underground Utilities, Water Meter Installed
Amenities Available Clubhouse, Fitness Center, Golf Course, Pool, Spa/Hot Tub, Tennis Court(s)
View Y/N Yes
View Mountain(s)
Roof Type Tile
Porch Patio
Total Parking Spaces 2
Garage Yes
Building
Lot Description Corner Lot, Landscaped, Level, Sloped Up, Sprinklers In Front, Sprinklers In Rear
Story 1
Foundation Slab
Water Public
Structure Type Stucco
New Construction No
Schools
Elementary Schools Westergard
Middle Schools Billinghurst
High Schools Mcqueen
Others
Tax ID 234-381-28
Acceptable Financing 1031 Exchange, Cash, Conventional, FHA, VA Loan
Listing Terms 1031 Exchange, Cash, Conventional, FHA, VA Loan
Special Listing Condition Standard
Virtual Tour https://listings.in1viewmedia.com/v2/PNXGMGJ/unbranded



