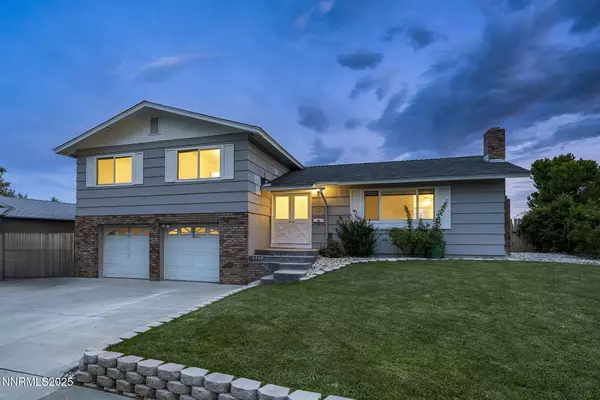UPDATED:
Key Details
Property Type Single Family Home
Sub Type Single Family Residence
Listing Status Active
Purchase Type For Sale
Square Footage 1,878 sqft
Price per Sqft $279
Subdivision Sierra Heights 6B
MLS Listing ID 250054239
Bedrooms 3
Full Baths 2
Year Built 1970
Annual Tax Amount $1,490
Lot Size 10,019 Sqft
Acres 0.23
Lot Dimensions 0.23
Property Sub-Type Single Family Residence
Property Description
Step through the front door into freshly painted interiors and brand-new carpet that create a clean, welcoming atmosphere. The formal living room greets you with a true wood-burning fireplace—perfect for cozy evenings—and flows easily into the heart of the home.
The kitchen offers generous cabinet space, beautiful views, and a charming butcher block island, ideal for prepping meals or gathering with friends and family. Just off the kitchen, the family room features striking ceramic and slate tile flooring with custom detailing.
Upstairs, the bathrooms have been thoughtfully updated with elegant travertine tile, traditional-style vanities, and granite counters, combining classic design with modern comfort.
Step outside to a freshly painted deck and a covered patio area—an ideal spot to unwind while taking in sweeping views of the city skyline, nearby mountains, and the Highland Ditch, which runs with seasonal water most years.
Location
State NV
County Washoe
Community Sierra Heights 6B
Area Sierra Heights 6B
Zoning SF8
Rooms
Family Room High Ceilings
Other Rooms Entrance Foyer
Dining Room Separate Formal Room
Kitchen Breakfast Nook
Interior
Interior Features Ceiling Fan(s), High Ceilings
Heating Forced Air
Cooling Central Air
Flooring Ceramic Tile
Fireplaces Number 1
Fireplaces Type Wood Burning
Fireplace Yes
Appliance Electric Cooktop
Laundry Laundry Room
Exterior
Exterior Feature None
Parking Features Attached, Garage
Garage Spaces 2.0
Pool None
Utilities Available Cable Connected, Electricity Connected, Internet Connected, Natural Gas Connected, Phone Connected, Sewer Connected, Water Connected, Water Meter Installed
View Y/N Yes
View City, Mountain(s)
Roof Type Composition,Shingle
Porch Patio, Deck
Total Parking Spaces 2
Garage Yes
Building
Lot Description Sprinklers In Front, Sprinklers In Rear
Story 2
Foundation Crawl Space
Water Public
Structure Type Brick,Wood Siding
New Construction No
Schools
Elementary Schools Warner
Middle Schools Clayton
High Schools Mcqueen
Others
Tax ID 005-134-04
Acceptable Financing 1031 Exchange, Cash, Conventional, FHA, VA Loan
Listing Terms 1031 Exchange, Cash, Conventional, FHA, VA Loan
Special Listing Condition Standard



