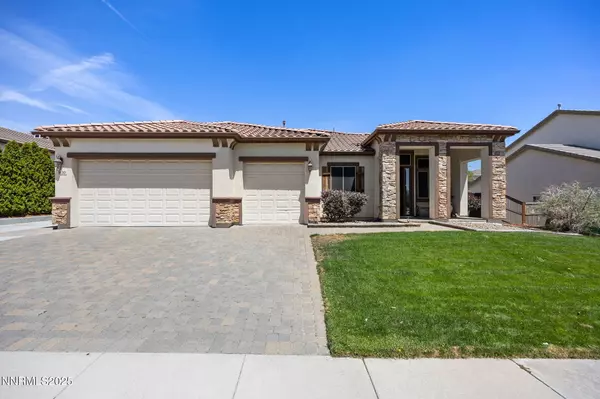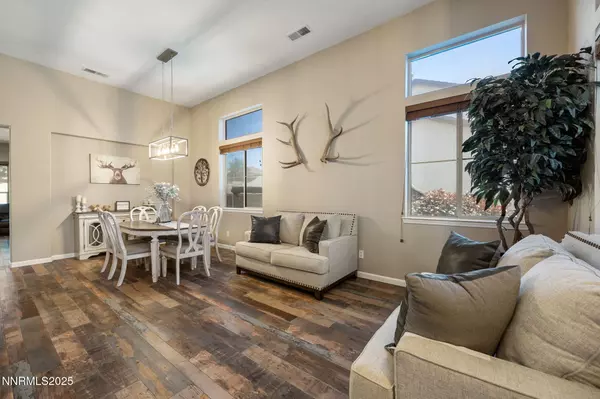UPDATED:
Key Details
Property Type Single Family Home
Sub Type Single Family Residence
Listing Status Active
Purchase Type For Sale
Square Footage 2,372 sqft
Price per Sqft $276
Subdivision Northstar Ranch Phase 2
MLS Listing ID 250054297
Bedrooms 4
Full Baths 3
HOA Fees $115/qua
Year Built 2006
Annual Tax Amount $4,014
Lot Size 0.312 Acres
Acres 0.31
Lot Dimensions 0.31
Property Sub-Type Single Family Residence
Property Description
Location
State NV
County Washoe
Community Northstar Ranch Phase 2
Area Northstar Ranch Phase 2
Zoning Sf3
Direction Golden Valley to Opal Station
Rooms
Family Room Ceiling Fan(s)
Other Rooms None
Dining Room Great Room
Kitchen Built-In Dishwasher
Interior
Interior Features High Ceilings, No Interior Steps
Heating Fireplace(s), Forced Air, Natural Gas
Cooling Central Air
Flooring Tile
Fireplaces Number 1
Fireplaces Type Gas
Fireplace Yes
Appliance Gas Cooktop
Laundry Cabinets, Laundry Area, Laundry Room, Sink
Exterior
Exterior Feature Dog Run
Parking Features Additional Parking, Attached, Garage, Garage Door Opener, RV Access/Parking
Garage Spaces 3.0
Pool None
Utilities Available Cable Available, Electricity Available, Internet Available, Natural Gas Connected, Phone Available, Sewer Connected, Cellular Coverage, Underground Utilities, Water Meter Installed
Amenities Available Maintenance Grounds
View Y/N Yes
View Mountain(s)
Roof Type Pitched
Porch Patio
Total Parking Spaces 3
Garage Yes
Building
Lot Description Landscaped, Level, Sloped Down
Story 1
Foundation Crawl Space
Water Public
Structure Type Stone,Stucco
New Construction No
Schools
Elementary Schools Smith, Alice
Middle Schools Obrien
High Schools North Valleys
Others
Tax ID 502-532-04
Acceptable Financing 1031 Exchange, Cash, Conventional, FHA
Listing Terms 1031 Exchange, Cash, Conventional, FHA
Special Listing Condition Standard



