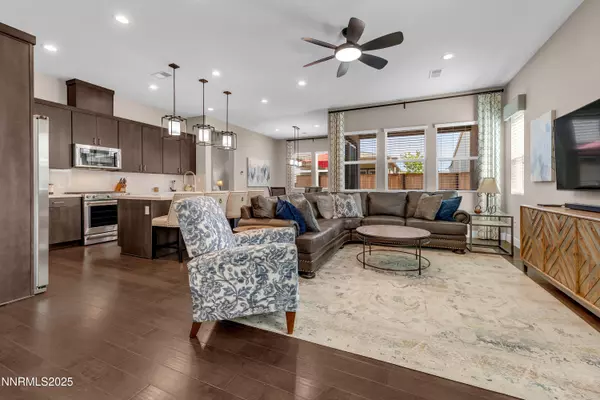OPEN HOUSE
Sun Aug 10, 12:00pm - 2:00pm
UPDATED:
Key Details
Property Type Townhouse
Sub Type Townhouse
Listing Status Active
Purchase Type For Sale
Square Footage 1,494 sqft
Price per Sqft $354
Subdivision Stonebrook Village G2-A
MLS Listing ID 250054321
Bedrooms 2
Full Baths 2
HOA Fees $224/mo
Year Built 2023
Annual Tax Amount $4,757
Lot Size 4,181 Sqft
Acres 0.1
Lot Dimensions 0.1
Property Sub-Type Townhouse
Property Description
The exterior features an extended paver patio with both covered and uncovered seating areas. There is planter area with decorative rock and a large side yard perfect for outdoor storage. String lights add ambience to the backyard space. Rear neighbors are offset which gives a more open feeling. The HOA maintains the exterior paint and roof of the structure, as well as trimming in the front yard as part of the HOA dues.
This 55+ community features a private 10,000 square foot clubhouse with fitness facilities and an indoor saltwater pool. A full-time activities coordinator facilitates activities and events for the residents. There are also pickleball courts, an outdoor BBQ area, outdoor fire pits and great walking paths. Make this your next home today.
The property is equipped with video and/or audio surveillance devices.
Location
State NV
County Washoe
Community Stonebrook Village G2-A
Area Stonebrook Village G2-A
Zoning NUD
Direction Fen Way - Newberry - Blackmore
Rooms
Family Room None
Other Rooms None
Dining Room Great Room
Kitchen Breakfast Bar
Interior
Interior Features No Interior Steps, Smart Thermostat, Walk-In Closet(s)
Heating Forced Air, Natural Gas
Cooling Central Air, Refrigerated
Flooring Ceramic Tile
Fireplace No
Laundry Cabinets, Laundry Room, Washer Hookup
Exterior
Exterior Feature Rain Gutters
Parking Features Attached, Garage, Garage Door Opener
Garage Spaces 2.0
Pool None
Utilities Available Cable Available, Electricity Connected, Internet Connected, Natural Gas Connected, Phone Available, Sewer Connected, Water Connected, Cellular Coverage, Underground Utilities, Water Meter Installed
Amenities Available Barbecue, Clubhouse, Fitness Center, Maintenance Grounds, Pool, Recreation Room
View Y/N No
Roof Type Composition,Shingle
Porch Patio
Total Parking Spaces 2
Garage Yes
Building
Lot Description Landscaped, Level, Sprinklers In Front, Sprinklers In Rear
Story 1
Foundation Slab
Water Public
Structure Type Stone Veneer,Stucco
New Construction No
Schools
Elementary Schools Spanish Springs
Middle Schools Shaw Middle School
High Schools Spanish Springs
Others
Tax ID 528-682-18
Acceptable Financing 1031 Exchange, Cash, Conventional, FHA, VA Loan
Listing Terms 1031 Exchange, Cash, Conventional, FHA, VA Loan
Special Listing Condition Standard
Virtual Tour https://kylevolland.hd.pics/7368-Blackmore-Wy



