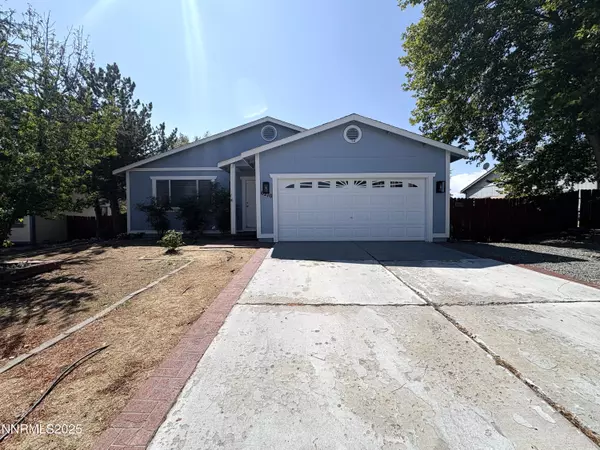
UPDATED:
Key Details
Property Type Single Family Home
Sub Type Single Family Residence
Listing Status Active
Purchase Type For Sale
Square Footage 1,505 sqft
Price per Sqft $285
Subdivision Stone Creek Phase 2 At Highland Ranch North
MLS Listing ID 250055773
Bedrooms 3
Full Baths 2
HOA Fees $40
Year Built 1994
Annual Tax Amount $2,247
Lot Size 7,971 Sqft
Acres 0.18
Lot Dimensions 0.18
Property Sub-Type Single Family Residence
Property Description
Location
State NV
County Washoe
Community Stone Creek Phase 2 At Highland Ranch North
Area Stone Creek Phase 2 At Highland Ranch North
Zoning MDS
Rooms
Family Room None
Other Rooms None
Dining Room Kitchen Combination
Kitchen Built-In Dishwasher
Interior
Heating Natural Gas
Cooling Central Air
Flooring Ceramic Tile
Fireplace No
Laundry Laundry Area
Exterior
Exterior Feature None
Parking Features Garage, RV Access/Parking
Garage Spaces 2.0
Pool None
Utilities Available Cable Connected, Electricity Connected, Internet Connected, Natural Gas Connected, Sewer Connected, Water Connected
Amenities Available None
View Y/N No
Roof Type Pitched,Shingle
Total Parking Spaces 2
Garage No
Building
Lot Description Sprinklers In Front, Sprinklers In Rear
Story 1
Foundation Crawl Space
Water Public
Structure Type Unknown
New Construction No
Schools
Elementary Schools Palmer
Middle Schools Desert Skies
High Schools Hug
Others
Tax ID 508-201-14
Acceptable Financing 1031 Exchange, Cash, Conventional, FHA, VA Loan
Listing Terms 1031 Exchange, Cash, Conventional, FHA, VA Loan
Special Listing Condition Standard
GET MORE INFORMATION




