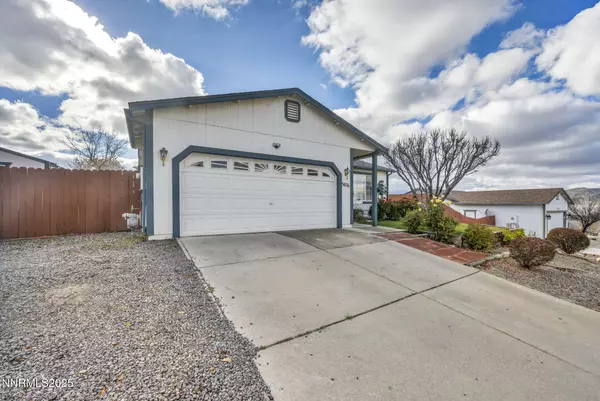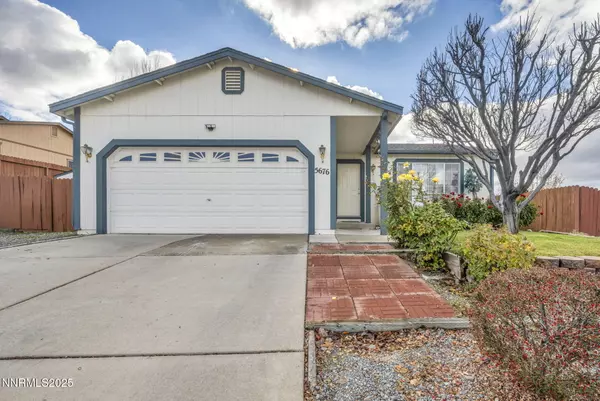
UPDATED:
Key Details
Property Type Single Family Home
Sub Type Single Family Residence
Listing Status Active
Purchase Type For Sale
Square Footage 1,265 sqft
Price per Sqft $347
Subdivision Stone Canyon Phase 4
MLS Listing ID 250058539
Bedrooms 3
Full Baths 2
HOA Fees $40/mo
Year Built 1996
Annual Tax Amount $1,633
Lot Size 10,237 Sqft
Acres 0.24
Lot Dimensions 0.24
Property Sub-Type Single Family Residence
Property Description
Location
State NV
County Washoe
Community Stone Canyon Phase 4
Area Stone Canyon Phase 4
Zoning MDS
Direction N 395 , NW Clear Acre, R on E 7th, R on Peach Ct.
Rooms
Family Room None
Other Rooms None
Master Bedroom Shower Stall
Dining Room Ceiling Fan(s)
Kitchen Breakfast Bar
Interior
Interior Features Breakfast Bar, Ceiling Fan(s), Smart Thermostat
Heating Forced Air, Natural Gas
Cooling Central Air
Flooring Ceramic Tile
Equipment Satellite Dish
Fireplace No
Laundry In Hall
Exterior
Exterior Feature Rain Gutters
Parking Features Garage, RV Access/Parking
Garage Spaces 2.0
Pool None
Utilities Available Electricity Connected, Natural Gas Connected, Sewer Connected, Water Connected, Water Meter Installed
Amenities Available None
View Y/N No
Roof Type Pitched,Shingle
Accessibility Bell Light(s)
Porch Patio
Total Parking Spaces 2
Garage No
Building
Lot Description Landscaped, Level, Sprinklers In Front
Story 1
Foundation Crawl Space
Water Public
Structure Type Wood Siding
New Construction No
Schools
Elementary Schools Sun Valley
Middle Schools Desert Skies
High Schools Hug
Others
Tax ID 504-571-18
Acceptable Financing 1031 Exchange, Cash, Conventional, FHA, USDA Loan, VA Loan
Listing Terms 1031 Exchange, Cash, Conventional, FHA, USDA Loan, VA Loan
Special Listing Condition Standard
GET MORE INFORMATION




