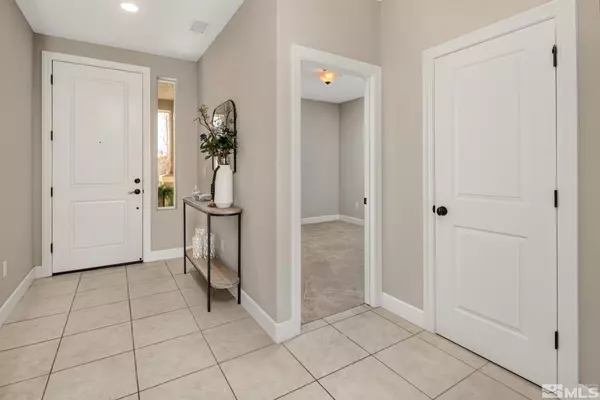For more information regarding the value of a property, please contact us for a free consultation.
Key Details
Sold Price $585,000
Property Type Single Family Home
Sub Type Single Family Residence
Listing Status Sold
Purchase Type For Sale
Square Footage 2,058 sqft
Price per Sqft $284
Subdivision Nv
MLS Listing ID 220003677
Sold Date 04/15/22
Bedrooms 3
Full Baths 2
Year Built 2019
Annual Tax Amount $4,143
Lot Size 0.280 Acres
Acres 0.28
Property Description
This is the one you have been waiting for. From the minute you walk in the door, you feel like you are home. Light, bright with tons of upgrades and a beautiful open floorplan concept. This home is amazing. Chefs dream kitchen, easy entertaining. Large tile flooring from entry way throughout kichen and hall. great room has 2 sliding glass doors leading to backyard to enjoy those summer evenings. 1 slider is a triple window dual slider and has an interior wire UV screen.(seller paid 4K). Granite counters, stainless steel appliances, remote under cabinet lighting, pantry, island with seating. Master suite offers a huge walk in closet enough room for hers and his. Dual vanities, stone counter tops with beautiful backsplash , walk in shower with matching tile. This .28 acre lot has enough room on side yard for buyer to create RV access with a little modification. Built by Jenuane communities in 2019. Desirable Golden Valley neighborhood. Close to freeway, shopping, schools. Make your appointment today to view this outstanding home. Window coverings in living Room, dining room and master suite do not convey with property. Buyer and Buyers agent to verify all information. Please remove shoes or use booties. House will not be sanitized between showings.
Location
State NV
County Washoe
Area Reno-Golden Valley
Zoning SF15
Rooms
Family Room Great Room, Living Rm Combo
Other Rooms None
Dining Room Family Rm Combo, High Ceiling, Kitchen Combo
Kitchen Built-In Dishwasher, Garbage Disposal, Microwave Built-In, Island, Pantry, Breakfast Bar, Cook Top - Gas
Interior
Interior Features Blinds - Shades, Smoke Detector(s)
Heating Natural Gas, Forced Air, Central Refrig AC, Programmable Thermostat
Cooling Natural Gas, Forced Air, Central Refrig AC, Programmable Thermostat
Flooring Carpet, Ceramic Tile
Fireplaces Type None
Appliance Gas Range - Oven, Refrigerator in Kitchen
Laundry Laundry Room, Shelves, Yes
Exterior
Exterior Feature None - NA
Parking Features Attached
Garage Spaces 3.0
Fence Back
Community Features No Amenities
Utilities Available Electricity, Natural Gas, City - County Water, City Sewer, Water Meter Installed, Internet Available, Cellular Coverage Avail
Roof Type Composition - Shingle,Pitched
Total Parking Spaces 3
Building
Story 1 Story
Foundation Concrete Slab
Level or Stories 1 Story
Structure Type Site/Stick-Built
Schools
Elementary Schools Smith, Alice
Middle Schools Obrien
High Schools North Valleys
Others
Tax ID 50278103
Ownership No
Monthly Total Fees $18
Horse Property No
Special Listing Condition None
Read Less Info
Want to know what your home might be worth? Contact us for a FREE valuation!

Our team is ready to help you sell your home for the highest possible price ASAP
GET MORE INFORMATION




