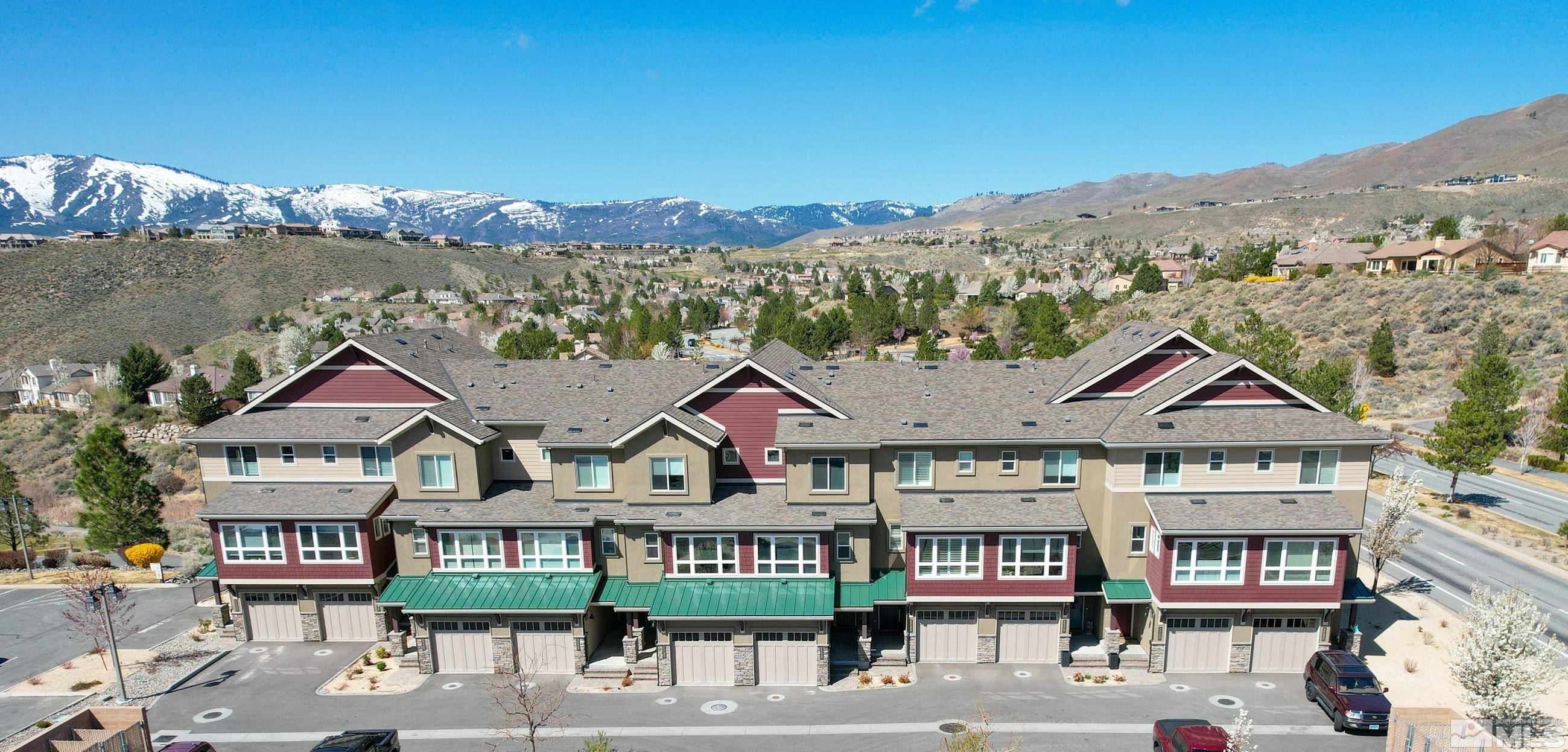For more information regarding the value of a property, please contact us for a free consultation.
Key Details
Sold Price $749,500
Property Type Townhouse
Sub Type Townhouse
Listing Status Sold
Purchase Type For Sale
Square Footage 2,459 sqft
Price per Sqft $304
MLS Listing ID 220005222
Sold Date 05/25/22
Bedrooms 2
Full Baths 2
Half Baths 1
HOA Fees $207/mo
Year Built 2019
Annual Tax Amount $4,362
Lot Size 435 Sqft
Acres 0.01
Lot Dimensions 0.01
Property Sub-Type Townhouse
Property Description
This better than new luxury town home has it all! Stunning golf course, water & mountain views. This barely lived in home with designer finishes through out, has been impeccably maintained, offering a great floorplan, two master suites, two living areas, lower & upper decks to enjoy the captivating VIEWS! Steps to several dining establishments a world class 24,000 sq ft club house, offering gym, classes, two pools, tennis & pickle ball and a par three, 9 hole golf course 27 miles of biking and hiking trail., Certificate of Occupancy given September 11,2020.
Location
State NV
County Washoe
Zoning PD
Direction Somersett Pkwy to Town Square
Rooms
Family Room High Ceilings
Other Rooms Entrance Foyer
Dining Room Kitchen Combination
Kitchen Breakfast Bar
Interior
Interior Features Breakfast Bar, High Ceilings, Kitchen Island, Pantry, Walk-In Closet(s)
Heating Fireplace(s), Forced Air, Natural Gas
Cooling Central Air, Refrigerated
Flooring Tile
Fireplace Yes
Appliance Gas Cooktop
Laundry Cabinets, Laundry Area, Laundry Room, Shelves
Exterior
Exterior Feature None
Parking Features Attached, Garage Door Opener, Tandem
Garage Spaces 2.0
Utilities Available Cable Available, Electricity Available, Internet Available, Natural Gas Available, Phone Available, Sewer Available, Water Available, Cellular Coverage, Water Meter Installed
Amenities Available Fitness Center, Golf Course, Landscaping, Life Guard, Maintenance Grounds, Parking, Pool, Sauna, Security, Spa/Hot Tub, Tennis Court(s), Clubhouse/Recreation Room
View Y/N Yes
View Golf Course, Mountain(s), Park/Greenbelt, Valley
Roof Type Asphalt,Composition,Pitched,Shingle
Porch Deck
Total Parking Spaces 2
Garage Yes
Building
Lot Description Common Area, Greenbelt, Landscaped, Level, On Golf Course, Sprinklers In Front, Sprinklers In Rear
Story 3
Foundation Crawl Space, Slab
Water Public
Structure Type Wood Siding,Masonry Veneer
Schools
Elementary Schools Westergard
Middle Schools Billinghurst
High Schools Mc Queen
Others
Tax ID 23275108
Acceptable Financing 1031 Exchange, Cash, Conventional, FHA, VA Loan
Listing Terms 1031 Exchange, Cash, Conventional, FHA, VA Loan
Read Less Info
Want to know what your home might be worth? Contact us for a FREE valuation!

Our team is ready to help you sell your home for the highest possible price ASAP



