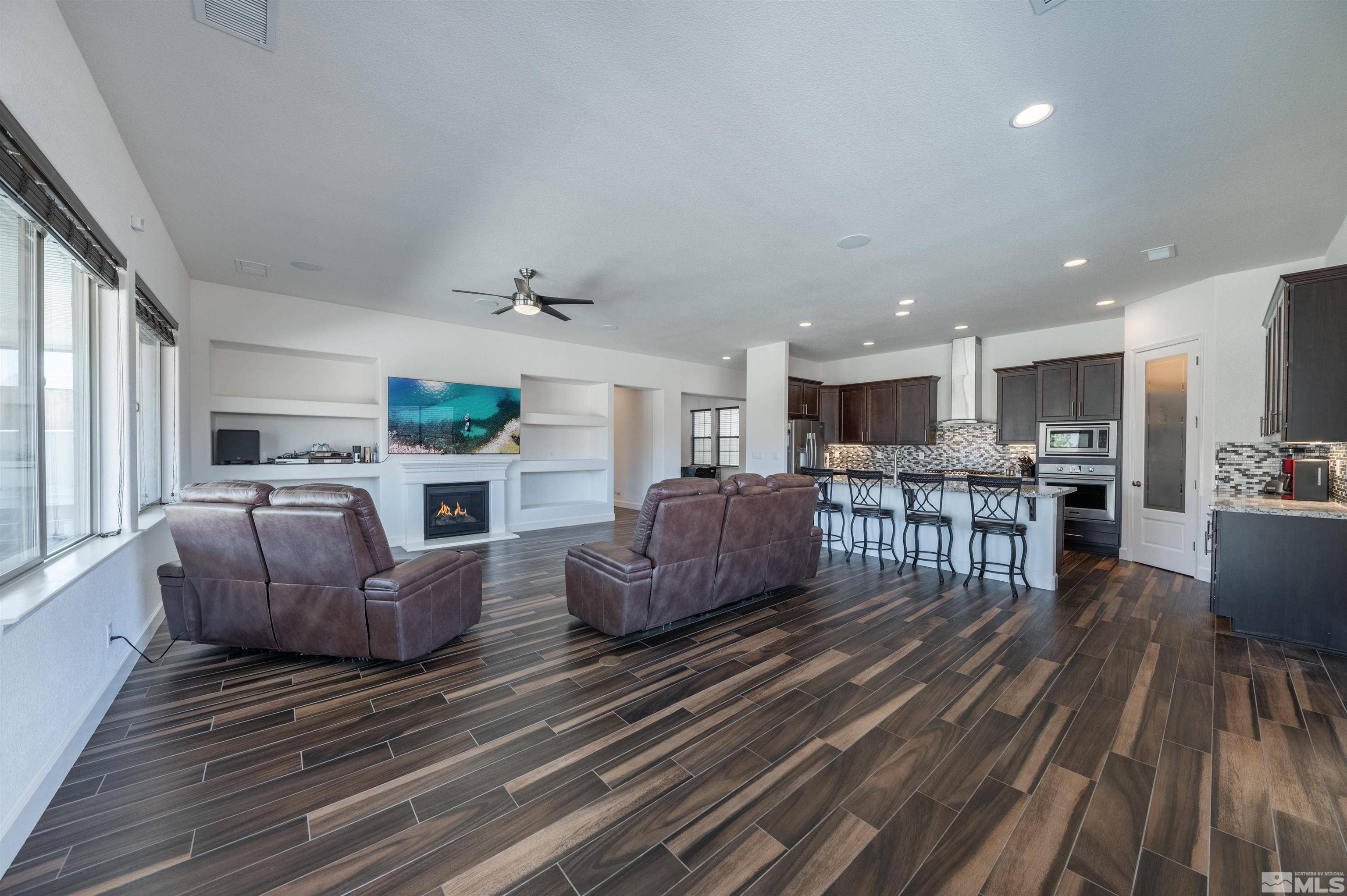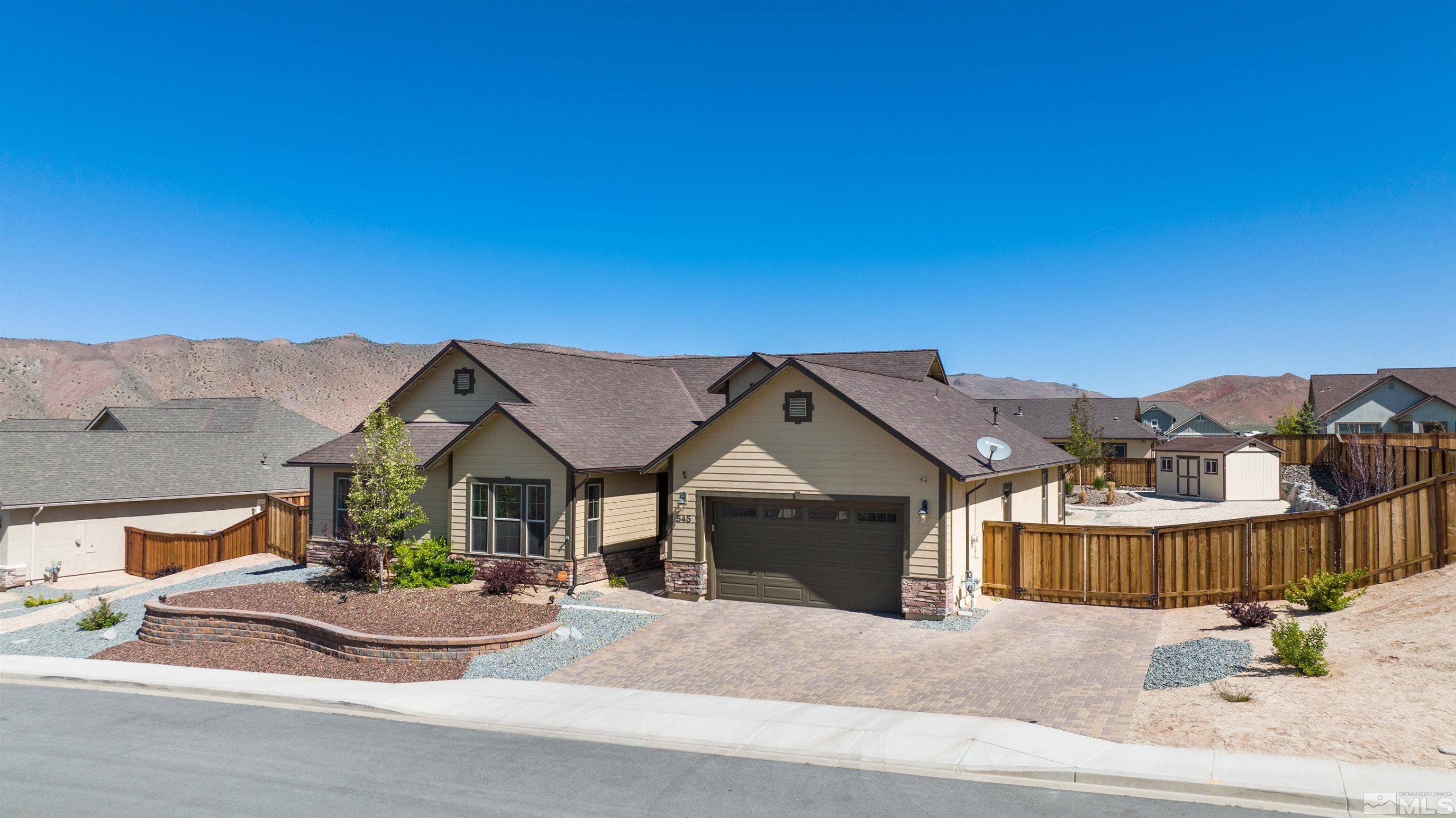For more information regarding the value of a property, please contact us for a free consultation.
Key Details
Sold Price $730,000
Property Type Single Family Home
Sub Type Single Family Residence
Listing Status Sold
Purchase Type For Sale
Square Footage 2,636 sqft
Price per Sqft $276
MLS Listing ID 220007139
Sold Date 09/07/22
Bedrooms 3
Full Baths 2
Half Baths 1
HOA Fees $40/mo
Year Built 2016
Annual Tax Amount $4,680
Lot Size 0.420 Acres
Acres 0.42
Lot Dimensions 0.42
Property Sub-Type Single Family Residence
Property Description
Over $125,000 in upgrades in this move-in ready Shadow Ridge home in Spanish Springs with the most popular floor plan on almost 1/2 of an acre, featuring 3 bedrooms, plus office, 2 1/2 baths, a 3 car tandem garage, and a silky smooth paver driveway. The backyard is fully landscaped by Gail Willey Landscaping with dog friendly vegetation with a covered patio to maximize outdoor enjoyment & mountain views., Backyard also has a spa, fire pit, Tuff Shed,RV pad with electric & water hookups. The kitchen features granite counters, custom backsplash, farm sink, LED lighting package, under cabinet lighting, lazy susan & slide out lower cabinets, soft close cabinets, pantry & hidden trash/recycle bins. The family room has a gas log fireplace, surround sound, & plenty of room for the entire family to enjoy relaxing all together. Home has a custom security door, alarm system with cameras & a 240v plug in the garage for electric car charging & holiday light switch.
Location
State NV
County Washoe
Zoning LDS
Direction Horizon View, L Vista Park, R Vista Grande
Rooms
Family Room Ceiling Fan(s)
Other Rooms Office Den
Dining Room Family Room Combination
Kitchen Breakfast Bar
Interior
Interior Features Breakfast Bar, Ceiling Fan(s), Kitchen Island, Pantry, Walk-In Closet(s)
Heating Forced Air, Natural Gas
Cooling Central Air, Refrigerated
Flooring Ceramic Tile
Fireplaces Number 1
Fireplaces Type Gas Log
Fireplace Yes
Appliance Gas Cooktop
Laundry Cabinets, Laundry Area, Laundry Room, Sink
Exterior
Exterior Feature None
Parking Features Attached, Electric Vehicle Charging Station(s), Garage Door Opener, RV Access/Parking
Garage Spaces 3.0
Utilities Available Electricity Available, Internet Available, Natural Gas Available, Sewer Available, Water Available
Amenities Available None
View Y/N Yes
View Mountain(s)
Roof Type Composition,Pitched,Shingle
Porch Patio
Total Parking Spaces 3
Garage Yes
Building
Lot Description Landscaped, Level, Sprinklers In Front, Sprinklers In Rear
Story 1
Foundation Slab
Water Public
Structure Type Stucco,Wood Siding
Schools
Elementary Schools Taylor
Middle Schools Shaw Middle School
High Schools Spanish Springs
Others
Tax ID 53462101
Acceptable Financing 1031 Exchange, Cash, Conventional, FHA, VA Loan
Listing Terms 1031 Exchange, Cash, Conventional, FHA, VA Loan
Read Less Info
Want to know what your home might be worth? Contact us for a FREE valuation!

Our team is ready to help you sell your home for the highest possible price ASAP



