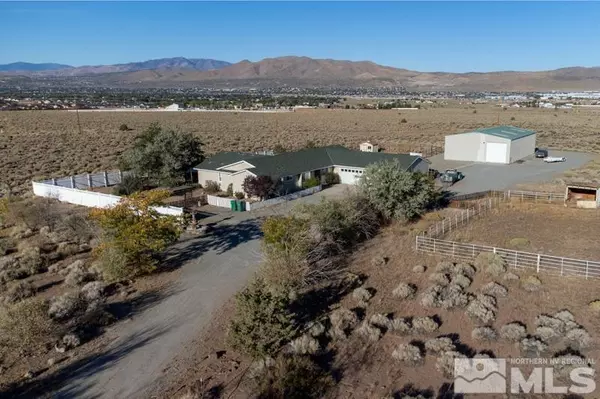For more information regarding the value of a property, please contact us for a free consultation.
Key Details
Sold Price $837,200
Property Type Single Family Home
Sub Type Single Family Residence
Listing Status Sold
Purchase Type For Sale
Square Footage 2,246 sqft
Price per Sqft $372
MLS Listing ID 220014523
Sold Date 11/04/22
Bedrooms 3
Full Baths 2
Half Baths 1
Year Built 1994
Annual Tax Amount $3,341
Lot Size 9.400 Acres
Acres 9.4
Lot Dimensions 9.4
Property Sub-Type Single Family Residence
Property Description
Car Lovers Delight. 2,600sqft 60x40 Shop. Shop Can House 7 Vehicles. Includes An Eagle Car Lift, Spray Room, Swamp Cooler, Half Bath, And An Office. The Home Offers You Three Bedrooms And Two And A Half Bathrooms. Two Bedrooms Share A Jack And Jill Bathroom. Open Concept. Nice Natural Light From The Sunroom. This Home Is Just Waiting For Someone To Add Their Personal Touch., The Property Is All Fenced In. Interior Vinyl Fence. There Once Was An Animal Pen. Fencing Is Still Up. Just Needs To Be Cleaned Up. Plenty Of Room For All Outdoor Activities. No HOA. All Of This On 9.4 Acres. Come Make This Yours.
Location
State NV
County Washoe
Zoning Gr
Direction Calle De La Plata
Rooms
Other Rooms Other
Dining Room Separate Formal Room
Kitchen Breakfast Bar
Interior
Interior Features Breakfast Bar, Kitchen Island, Pantry, Primary Downstairs, Walk-In Closet(s)
Heating Fireplace(s), Forced Air, Propane
Cooling Central Air, Refrigerated
Flooring Ceramic Tile
Fireplaces Number 1
Fireplaces Type Gas Log
Fireplace Yes
Appliance Water Softener Owned
Laundry In Bathroom, Laundry Area, Shelves
Exterior
Parking Features Garage Door Opener, RV Access/Parking, RV Garage
Garage Spaces 10.0
Utilities Available Cable Available, Electricity Available, Phone Available, Water Available, Propane
Amenities Available None
View Y/N Yes
View Mountain(s), Trees/Woods
Roof Type Composition,Pitched,Shingle
Porch Patio
Total Parking Spaces 10
Garage No
Building
Lot Description Cul-De-Sac, Level
Story 1
Foundation Crawl Space
Water Private, Well
Structure Type Vinyl Siding
Schools
Elementary Schools Taylor
Middle Schools Shaw Middle School
High Schools Spanish Springs
Others
Tax ID 07638117
Acceptable Financing Cash, Conventional, VA Loan
Listing Terms Cash, Conventional, VA Loan
Read Less Info
Want to know what your home might be worth? Contact us for a FREE valuation!

Our team is ready to help you sell your home for the highest possible price ASAP



