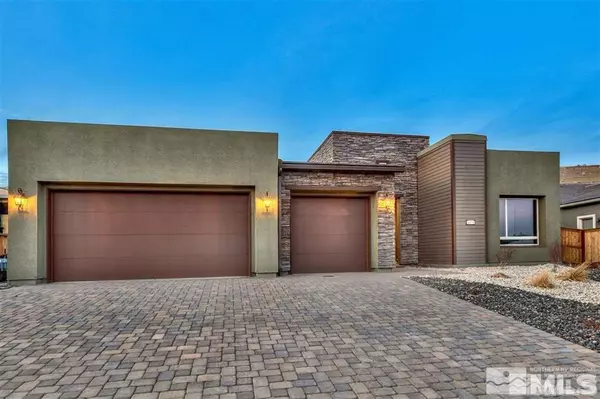For more information regarding the value of a property, please contact us for a free consultation.
Key Details
Sold Price $990,000
Property Type Single Family Home
Sub Type Single Family Residence
Listing Status Sold
Purchase Type For Sale
Square Footage 2,899 sqft
Price per Sqft $341
Subdivision Nv
MLS Listing ID 210015236
Sold Date 12/17/21
Bedrooms 4
Full Baths 3
Half Baths 1
Year Built 2020
Annual Tax Amount $8,868
Lot Size 8,276 Sqft
Acres 0.19
Property Description
The Viewmont gated community at The Cliff's built by the award winning Toll Bros. This turnkey home nestled in the beautiful Sierra Nevada Mountains. Well designed single story home has vaulted ceilings throughout giving the home a nice open feel. Well designed kitchen with great room concept. Nicely designed covered entry and rear covered extended paver patio. Beautifully designed and completed backyard with over 35K in landscaping. Blinds throughout and over 60K un builder upgrades!! Wait no more... Builder currently has 10-14 months move in timeframe- this could be yours now! Property is 3 bedrooms + 1 office/den that you could easily add closet to make 4th bedroom. 3 of the 4 bedrooms have their own private bathroom's. The secluded master bedroom is complete with elegant tray ceiling, sizable walk-in closet, and spa-like master bath with dual vanities, luxe glass-enclosed shower with seat and drying area, and private water closet. Floors are light and bright engineered hardwood. Did I mentioned the "Great room" concept with stunning led fireplace with multiple colors to choose from with remote start. Fireplace has internal and external fan for heat. Resort-style amenities include a 24,000 square foot Clubhouse and Canyon Nine Golf Course Two outdoor swimming pools and a 98-foot water slide, two spas, aerobics studio, cardio-weight studio, sports court, massage room, and more. over 30 miles of paved trails. Home backs to no rear neighbors. Ride your dirt bikes, SXS, Mountain bikes or Golf cart -directly from your property! TRAILS for days!!
Location
State NV
County Washoe
Area Reno-Northwest Foothills
Zoning PUD
Rooms
Family Room None
Other Rooms Yes, Entry-Foyer
Dining Room Great Room, High Ceiling
Kitchen Built-In Dishwasher, Double Oven Built-in, Garbage Disposal, Microwave Built-In
Interior
Interior Features Drapes - Curtains, Blinds - Shades, Rods - Hardware, Smoke Detector(s), Security System - Owned, Keyless Entry
Heating Natural Gas, Central Refrig AC, EnergyStar APPL 1 or More, Programmable Thermostat
Cooling Natural Gas, Central Refrig AC, EnergyStar APPL 1 or More, Programmable Thermostat
Flooring Carpet, Ceramic Tile, Wood
Fireplaces Type Gas Log, Yes
Appliance EnergyStar APPL 1 or More, Gas Range - Oven
Laundry Cabinets, Laundry Room, Laundry Sink, Yes
Exterior
Exterior Feature None - NA
Parking Features Attached, Garage Door Opener(s)
Garage Spaces 3.0
Fence Back, Full
Community Features Club Hs/Rec Room, Common Area Maint, Gates/Fences, Golf, Gym, Pool, Security, Security Gates, Snow Removal, Spa/Hot Tub, Tennis
Utilities Available Electricity, Natural Gas, City - County Water, City Sewer, Water Meter Installed, Internet Available, Cellular Coverage Avail
View Yes, Mountain
Roof Type Pitched,Tile
Total Parking Spaces 3
Building
Story 1 Story
Foundation Concrete Slab
Level or Stories 1 Story
Structure Type Site/Stick-Built
Schools
Elementary Schools Westergard
Middle Schools Billinghurst
High Schools Mc Queen
Others
Tax ID 23472205
Ownership Yes
Monthly Total Fees $248
Horse Property No
Special Listing Condition None
Read Less Info
Want to know what your home might be worth? Contact us for a FREE valuation!

Our team is ready to help you sell your home for the highest possible price ASAP
GET MORE INFORMATION




