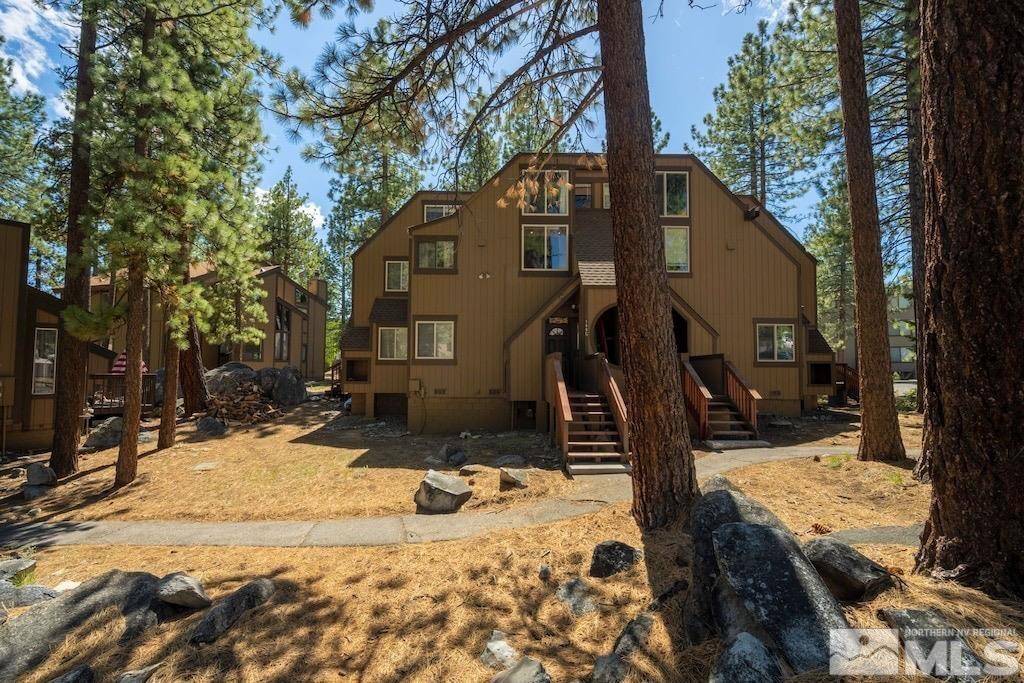For more information regarding the value of a property, please contact us for a free consultation.
Key Details
Sold Price $650,000
Property Type Townhouse
Sub Type Townhouse
Listing Status Sold
Purchase Type For Sale
Square Footage 1,503 sqft
Price per Sqft $432
Subdivision Lake Village
MLS Listing ID 230007598
Sold Date 10/06/23
Bedrooms 2
Full Baths 2
Half Baths 1
HOA Fees $450/mo
Year Built 1974
Annual Tax Amount $2,175
Lot Size 871 Sqft
Acres 0.02
Lot Dimensions 0.02
Property Sub-Type Townhouse
Property Description
Introducing a charming townhome nestled in, Lake Tahoe, Nevada. This 2-bedroom, 2.5-bath property with a spacious loft offers a delightful blend of modern comfort and natural beauty.Inside, you'll find an inviting open layout flooded with natural light, creating a warm and welcoming atmosphere. The updated kitchen features sleek countertops, modern appliances, and ample storage, perfect for culinary adventures or casual dining with loved ones., The townhome offers two well-appointed bedrooms, including a primary with an en-suite bathroom for a peaceful retreat. An additional bedroom provides flexibility for guests or a growing family. One of the property's highlights is the expansive loft, offering versatile space that can be customized to your needs, whether it's a home office, media room, or an extra bedroom. This property also features a main level half-bath, two decks and a brand new AC unit, ensuring year-round comfort regardless of the weather. Stay cool during the summer months and enjoy peace of mind with this valuable upgrade. Located in the sought-after Lake Village community, you'll have access to fantastic amenities such as a clubhouse, pool, tennis/pickleball courts, sauna and hot tub. Embrace the Tahoe lifestyle with ease, indulging in hiking, biking, and water sports, all within walking distance.
Location
State NV
County Douglas
Community Lake Village
Area Lake Village
Zoning Residential
Direction Lake Village Dr.
Rooms
Family Room None
Other Rooms Loft
Dining Room Kitchen Combination
Kitchen Built-In Dishwasher
Interior
Interior Features High Ceilings, Pantry, Sauna
Heating Forced Air, Natural Gas
Cooling Wall/Window Unit(s)
Flooring Ceramic Tile
Fireplaces Number 1
Fireplaces Type Wood Burning Stove
Fireplace Yes
Appliance Gas Cooktop
Laundry In Hall, Laundry Area
Exterior
Exterior Feature Tennis Court(s)
Parking Features None
Pool In Ground
Utilities Available Cable Available, Electricity Available, Internet Available, Natural Gas Available, Phone Available, Sewer Available, Water Available, Cellular Coverage
Amenities Available Landscaping, Maintenance Grounds, Maintenance Structure, Management, Parking, Pool, Sauna, Spa/Hot Tub, Tennis Court(s), Clubhouse/Recreation Room
View Y/N Yes
View Mountain(s), Trees/Woods
Roof Type Composition,Shingle
Porch Deck
Garage No
Building
Lot Description Common Area, Level, Wooded
Story 3
Foundation Crawl Space
Water Public
Structure Type Wood Siding
Schools
Elementary Schools Zephyr Cove
Middle Schools Whittell High School - Grades 7 + 8
High Schools Whittell - Grades 9-12
Others
Tax ID 1318-23-212-046
Acceptable Financing 1031 Exchange, Cash, Conventional
Listing Terms 1031 Exchange, Cash, Conventional
Read Less Info
Want to know what your home might be worth? Contact us for a FREE valuation!

Our team is ready to help you sell your home for the highest possible price ASAP



