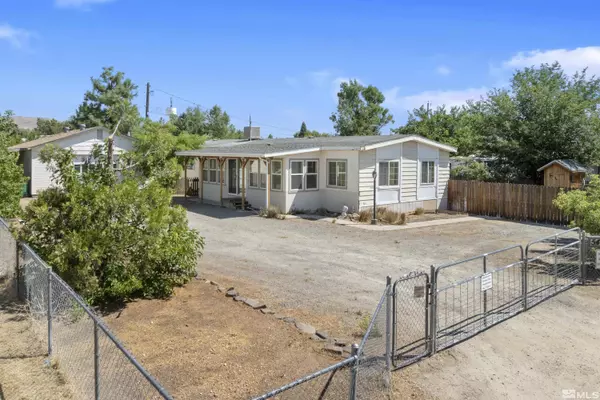For more information regarding the value of a property, please contact us for a free consultation.
Key Details
Sold Price $350,000
Property Type Manufactured Home
Sub Type Manufactured Home
Listing Status Sold
Purchase Type For Sale
Square Footage 1,632 sqft
Price per Sqft $214
Subdivision Sun Valley 3
MLS Listing ID 240010767
Sold Date 11/12/24
Bedrooms 4
Full Baths 3
Year Built 1978
Annual Tax Amount $105
Lot Size 0.340 Acres
Acres 0.34
Lot Dimensions 0.34
Property Sub-Type Manufactured Home
Property Description
This 4 bedroom, 3 bath home, with an office, has many little extras added over 30 years of ownership. The home features a spacious sunroom, a convenient mudroom with a utility sink, and a kitchen equipped with stainless steel appliances and a gas stove. This home has a newer hot water heater. The refrigerator, freezer, and washer and dryer are all included! The exterior has a fully fenced yard with a gated entrance, providing ample space for various needs., A thoughtfully designed chicken coop and a designated RV parking area with a dump station is an added convenience. The oversized two-car garage, a standout feature, is equipped with insulation, electricity, a breaker box with 220-volt service, a pellet stove, and sturdy shelving. With a fresh coat of paint and a little elbow grease this could be your dream home!
Location
State NV
County Washoe
Community Sun Valley 3
Area Sun Valley 3
Zoning Mds
Direction 4th St to Slope Dr
Rooms
Family Room None
Other Rooms Mud Room
Master Bedroom Shower Stall, Walk-In Closet(s) 2
Dining Room Living Room Combination
Kitchen Built-In Dishwasher
Interior
Interior Features Walk-In Closet(s)
Heating Electric, Forced Air, Natural Gas
Cooling Electric, Evaporative Cooling
Flooring Laminate
Fireplace No
Laundry Cabinets, Laundry Area, Laundry Room
Exterior
Exterior Feature Dog Run
Parking Features Garage, RV Access/Parking
Garage Spaces 2.0
Utilities Available Electricity Available, Internet Available, Natural Gas Available, Sewer Available, Water Available, Water Meter Installed
View Y/N No
Roof Type Composition,Pitched,Shingle
Total Parking Spaces 2
Garage No
Building
Lot Description Landscaped, Level
Story 1
Foundation 8-Point
Water Public
Structure Type Metal Siding,Wood Siding
Schools
Elementary Schools Allen
Middle Schools Desert Skies
High Schools Hug
Others
Tax ID 085-113-29
Acceptable Financing 1031 Exchange, Cash, Conventional, FHA, VA Loan
Listing Terms 1031 Exchange, Cash, Conventional, FHA, VA Loan
Read Less Info
Want to know what your home might be worth? Contact us for a FREE valuation!

Our team is ready to help you sell your home for the highest possible price ASAP
GET MORE INFORMATION




