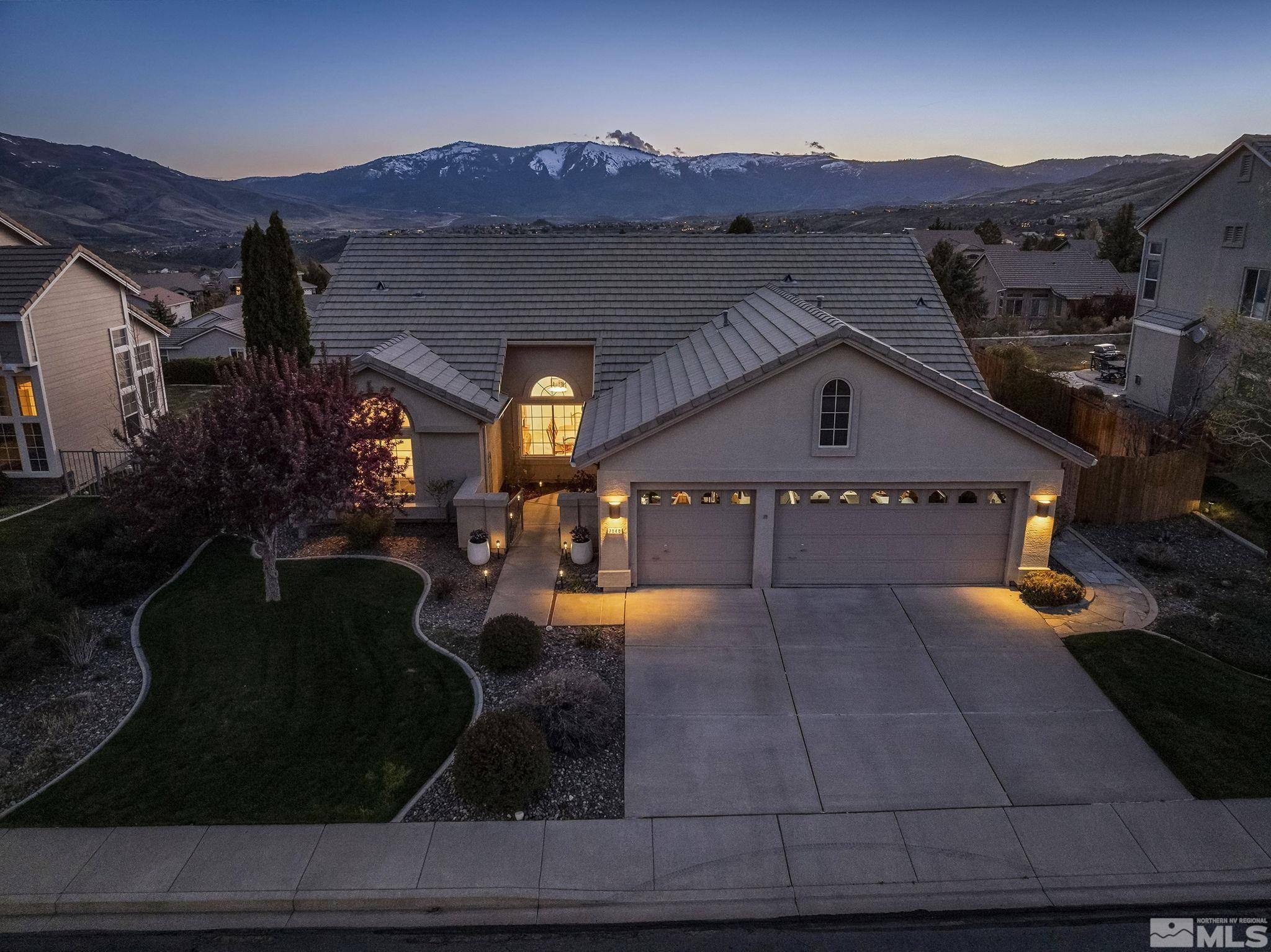For more information regarding the value of a property, please contact us for a free consultation.
Key Details
Sold Price $750,000
Property Type Single Family Home
Sub Type Single Family Residence
Listing Status Sold
Purchase Type For Sale
Square Footage 2,045 sqft
Price per Sqft $366
MLS Listing ID 250004937
Sold Date 05/16/25
Bedrooms 3
Full Baths 2
HOA Fees $41/qua
Year Built 2001
Annual Tax Amount $3,899
Lot Size 9,147 Sqft
Acres 0.21
Lot Dimensions 0.21
Property Sub-Type Single Family Residence
Property Description
Located in a highly sought-after Northwest Reno neighborhood, this 3-bedroom, 2-bath home has been beautifully maintained and is ready for its next chapter. Perched on a lot that captures stunning mountain views and unforgettable sunsets, the setting alone makes this home something special. Inside, you'll find a light and bright interior with high ceilings and a functional layout that feels both open and welcoming., The living room and breakfast nook are perfectly positioned to take in the incredible views, creating a peaceful backdrop for everyday living. The primary suite is tucked away for privacy and also enjoys those same sweeping views of the mountains. Step into the backyard and you'll find mature landscaping that offers a sense of serenity and space, perfect for morning coffee or evening unwinding. The 3-car garage is a true bonus—already outfitted with built-in storage units and an overhead rack, there's no shortage of space to keep things organized. This home has great bones, tons of potential, and is move-in ready while still leaving room to make it your own. Don't miss your chance to live in one of Reno's most desirable neighborhoods with views that never get old.
Location
State NV
County Washoe
Zoning Sf5
Direction Sunline - Heatherwood
Rooms
Family Room Ceiling Fan(s)
Other Rooms None
Dining Room Separate Formal Room
Kitchen Breakfast Nook
Interior
Interior Features Ceiling Fan(s), High Ceilings, Primary Downstairs, Smart Thermostat, Walk-In Closet(s)
Heating Fireplace(s), Forced Air, Natural Gas
Cooling Central Air, Refrigerated
Flooring Laminate
Fireplaces Number 1
Fireplaces Type Gas Log
Fireplace Yes
Appliance Additional Refrigerator(s)
Laundry Cabinets, Laundry Area, Laundry Room
Exterior
Exterior Feature None
Parking Features Attached, Garage Door Opener
Garage Spaces 3.0
Utilities Available Cable Available, Electricity Available, Internet Available, Natural Gas Available, Phone Available, Sewer Available, Water Available, Cellular Coverage
Amenities Available Maintenance Grounds
View Y/N Yes
View Mountain(s)
Roof Type Tile
Porch Patio
Total Parking Spaces 3
Garage Yes
Building
Lot Description Landscaped, Level, Sprinklers In Front, Sprinklers In Rear
Story 1
Foundation Crawl Space
Water Public
Structure Type Stucco
New Construction No
Schools
Elementary Schools Melton
Middle Schools Billinghurst
High Schools Mc Queen
Others
Tax ID 20825104
Acceptable Financing 1031 Exchange, Cash, Conventional, FHA, VA Loan
Listing Terms 1031 Exchange, Cash, Conventional, FHA, VA Loan
Read Less Info
Want to know what your home might be worth? Contact us for a FREE valuation!

Our team is ready to help you sell your home for the highest possible price ASAP



