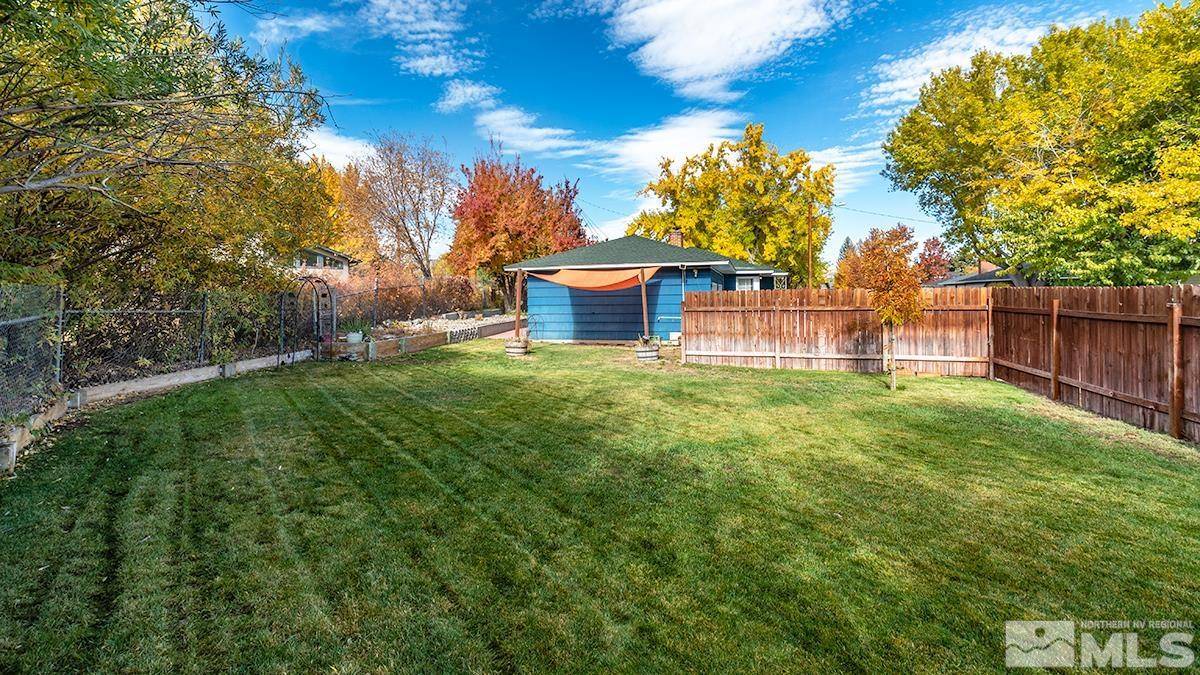For more information regarding the value of a property, please contact us for a free consultation.
Key Details
Sold Price $518,000
Property Type Single Family Home
Sub Type Single Family Residence
Listing Status Sold
Purchase Type For Sale
Square Footage 970 sqft
Price per Sqft $534
MLS Listing ID 250004771
Sold Date 05/16/25
Bedrooms 2
Full Baths 1
Year Built 1948
Annual Tax Amount $747
Lot Size 10,890 Sqft
Acres 0.25
Lot Dimensions 0.25
Property Sub-Type Single Family Residence
Property Description
Nestled in a quiet, private cul-de-sac in the heart of Southwest, this beautifully maintained home is bursting with curb appeal and pride of ownership. Sitting on one of the most spacious lot in the neighborhood, there's ample room which is ideal for outdoor enthusiasts or growing families. Whether you're hosting a summer BBQ or enjoying a peaceful evening under the stars, this yard delivers. Inside, the home shines with care and attention, offering a welcoming layout that feels both cozy and functional., This is more than just a house—it's a home that's been loved and meticulously maintained. Located just minutes from schools and convenient shopping, it offers both comfort and convenience. The exterior features charming cedar shingle wood siding, giving the home a warm, classic feel. A true must-see—schedule your private tour today!
Location
State NV
County Washoe
Zoning SF8
Direction Hunter Lake to tacoma
Rooms
Family Room None
Other Rooms Mud Room
Dining Room Kitchen Combination
Kitchen Built-In Dishwasher
Interior
Interior Features Ceiling Fan(s)
Heating Forced Air, Natural Gas
Cooling Central Air, Refrigerated
Flooring Wood
Fireplaces Number 1
Fireplace Yes
Laundry In Garage
Exterior
Exterior Feature None
Parking Features Attached, Garage Door Opener
Garage Spaces 2.0
Utilities Available Cable Available, Electricity Available, Internet Available, Natural Gas Available, Phone Available, Sewer Available, Water Available, Cellular Coverage
Amenities Available None
View Y/N No
Roof Type Composition,Pitched,Shingle
Porch Patio
Total Parking Spaces 2
Garage Yes
Building
Lot Description Landscaped, Level, Sprinklers In Front, Sprinklers In Rear
Story 1
Foundation Crawl Space
Water Public
Structure Type Wood Siding
New Construction No
Schools
Elementary Schools Hunter Lake
Middle Schools Swope
High Schools Reno
Others
Tax ID 01032105
Acceptable Financing 1031 Exchange, Cash, Conventional, FHA, VA Loan
Listing Terms 1031 Exchange, Cash, Conventional, FHA, VA Loan
Read Less Info
Want to know what your home might be worth? Contact us for a FREE valuation!

Our team is ready to help you sell your home for the highest possible price ASAP



