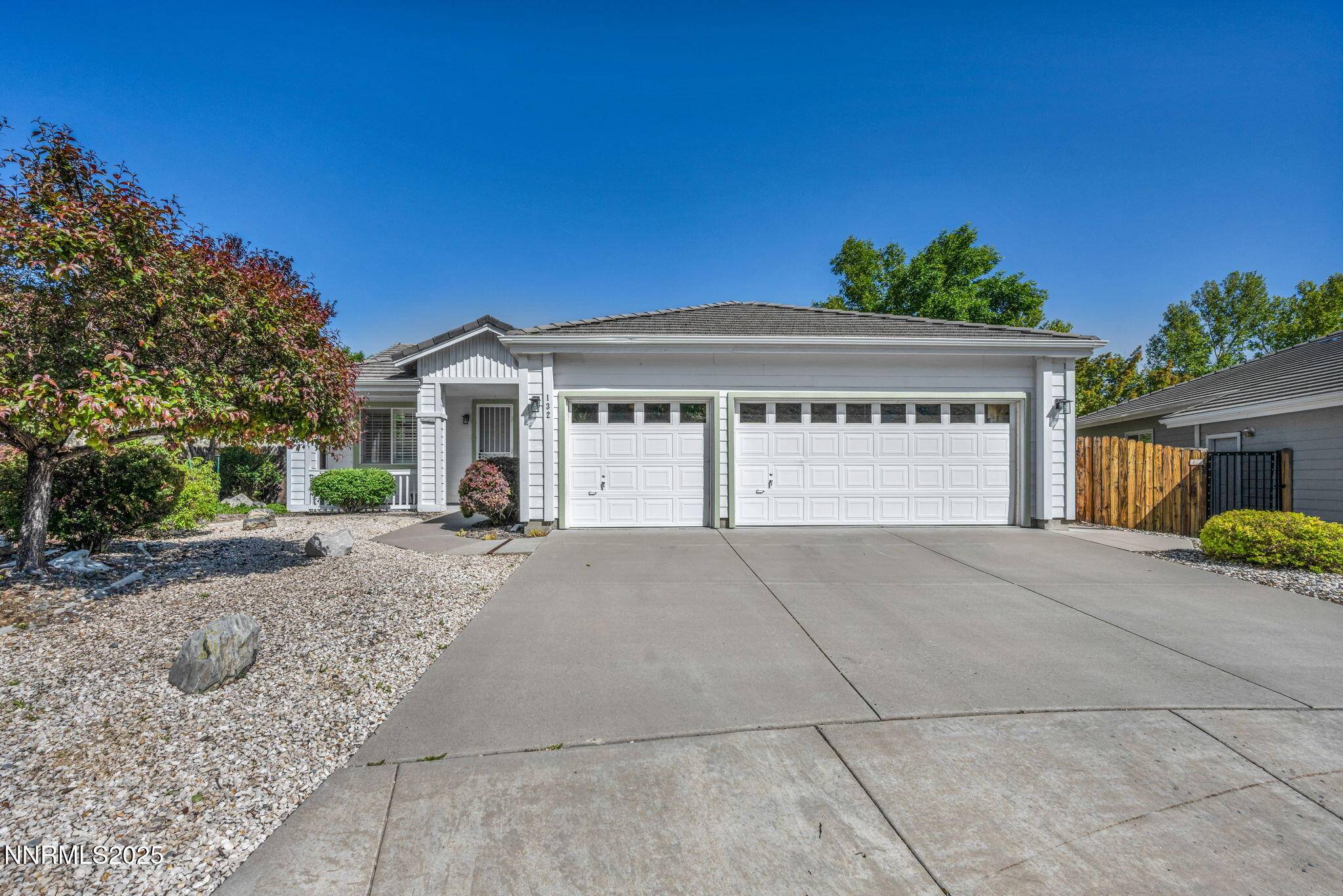For more information regarding the value of a property, please contact us for a free consultation.
Key Details
Sold Price $657,500
Property Type Single Family Home
Sub Type Single Family Residence
Listing Status Sold
Purchase Type For Sale
Square Footage 1,872 sqft
Price per Sqft $351
Subdivision Kings Meadow At Long Ranch
MLS Listing ID 250050644
Sold Date 06/30/25
Bedrooms 3
Full Baths 2
HOA Fees $275/mo
Year Built 1999
Annual Tax Amount $3,598
Lot Size 7,405 Sqft
Acres 0.17
Lot Dimensions 0.17
Property Sub-Type Single Family Residence
Property Description
Have you been waiting for the perfect home in The Meadows with a MILLION DOLLAR VIEW?? 1872 sq ft, 3 bedrooms 2 bath, office, fireplace, 3 CAR GARAGE, incredible unobstructed mountain views!! Recent upgrades within the past 18 months include; new ceramic tile in the kitchen area, both bathrooms and entry, paint and baseboards, kitchen and bath quartzite countertops and fixtures, new ceiling fans and light fixtures, door handles and cabinet hardware, stunning remodel of the master bath walk-in shower, May 2025 new water heater, and so much more. Easy 10 minute walk to Long Ranch Park and just a couple of minutes to walking, hiking and biking trails. Enjoy your million dollar views while relaxing and seeing deer and other wildlife from your large tranquil covered back patio. The family room is light and bright with a gas log fireplace, fan and vaulted ceiling. Primary bedroom is large with ensuite bathroom and walk in shower. Check out the view from the shower! This home will not last long. Please schedule your showing and don't miss this opportunity.
Location
State NV
County Carson City
Community Kings Meadow At Long Ranch
Area Kings Meadow At Long Ranch
Zoning SF21P
Direction Longview to Coventry to Sussex
Rooms
Family Room Ceiling Fan(s)
Other Rooms Entrance Foyer
Dining Room Ceiling Fan(s)
Kitchen Breakfast Bar
Interior
Interior Features High Ceilings, No Interior Steps, Vaulted Ceiling(s)
Heating Fireplace(s), Natural Gas
Cooling Central Air, Refrigerated
Flooring Luxury Vinyl
Fireplaces Number 1
Fireplaces Type Gas Log
Fireplace Yes
Laundry Laundry Area, Laundry Room, Shelves, Washer Hookup
Exterior
Exterior Feature Awning(s), Rain Gutters
Parking Features Attached, Garage, Garage Door Opener
Garage Spaces 3.0
Pool None
Utilities Available Electricity Connected, Natural Gas Connected
Amenities Available Clubhouse, Fitness Center
View Y/N Yes
View Meadow, Mountain(s), Park/Greenbelt
Roof Type Pitched,Tile
Porch Patio
Total Parking Spaces 3
Garage Yes
Building
Lot Description Common Area, Cul-De-Sac, Greenbelt, Level, Sprinklers In Front, Sprinklers In Rear
Story 1
Foundation Concrete Perimeter, Crawl Space, Raised
Water Public
Structure Type Attic/Crawl Hatchway(s) Insulated,Masonite
New Construction No
Schools
Elementary Schools Bordewich-Bray
Middle Schools Carson
High Schools Carson
Others
Tax ID 007-451-36
Acceptable Financing 1031 Exchange, Cash, Conventional, FHA, VA Loan
Listing Terms 1031 Exchange, Cash, Conventional, FHA, VA Loan
Special Listing Condition Standard
Read Less Info
Want to know what your home might be worth? Contact us for a FREE valuation!

Our team is ready to help you sell your home for the highest possible price ASAP



