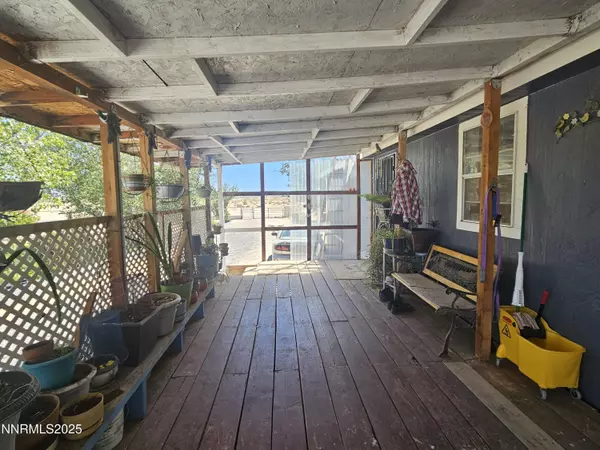For more information regarding the value of a property, please contact us for a free consultation.
Key Details
Sold Price $380,000
Property Type Manufactured Home
Sub Type Manufactured Home
Listing Status Sold
Purchase Type For Sale
Square Footage 1,560 sqft
Price per Sqft $243
Subdivision Silver Springs Ph 3
MLS Listing ID 250054781
Sold Date 11/17/25
Bedrooms 3
Full Baths 2
Year Built 1993
Annual Tax Amount $828
Lot Size 4.130 Acres
Acres 4.13
Lot Dimensions 4.13
Property Sub-Type Manufactured Home
Property Description
One of the best properties in the entire Silver Springs area! This incredible corner lot offers the perfect blend of space, function, and rural charm. The property is fully fenced with durable iron/metal posts and features a 3-car garage, multiple storage sheds, and 4-5 horse stalls—ideal for animal lovers or hobby farmers. Enjoy the bounty of nature with a wide variety of mature fruit and nut trees, including pear, apple, peach, apricot, nectarine, fig, and almond, plus a greenhouse perfect for growing your own vegetables year-round. There's even room for chickens with dedicated coops, and a drip irrigation system to keep all your plants thriving. Inside, the home features high ceilings, a spacious layout, and a covered patio for relaxing or entertaining. Whether you're looking for space to grow, garden, raise animals, or simply enjoy peaceful country living, this property has it all—and much more!
Location
State NV
County Lyon
Community Silver Springs Ph 3
Area Silver Springs Ph 3
Zoning RR2T
Direction Bowers St.
Rooms
Family Room None
Other Rooms None
Master Bedroom Double Sinks, Shower Stall, Walk-In Closet(s) 2
Dining Room High Ceilings
Kitchen Built-In Dishwasher
Interior
Interior Features High Ceilings, Pantry, Walk-In Closet(s)
Heating Forced Air, Propane
Flooring Carpet
Fireplace No
Laundry Cabinets, Laundry Area, Washer Hookup
Exterior
Exterior Feature None
Parking Features Additional Parking, Garage, Garage Door Opener, RV Access/Parking
Garage Spaces 3.0
Pool None
Utilities Available Electricity Connected, Internet Available, Phone Available, Sewer Not Available, Water Connected, Cellular Coverage, Water Meter Installed
View Y/N Yes
View Mountain(s)
Roof Type Composition,Shingle
Porch Patio
Total Parking Spaces 3
Garage No
Building
Lot Description Corner Lot, Level
Story 1
Foundation 8-Point
Water Public
Structure Type Metal Siding,Wood Siding
New Construction No
Schools
Elementary Schools Silver Stage (Lyon)
Middle Schools Silver Stage (Lyon)
High Schools Silver Stage (Lyon)
Others
Tax ID 01842306
Acceptable Financing 1031 Exchange, Cash, Conventional, FHA, VA Loan
Listing Terms 1031 Exchange, Cash, Conventional, FHA, VA Loan
Special Listing Condition Standard
Read Less Info
Want to know what your home might be worth? Contact us for a FREE valuation!

Our team is ready to help you sell your home for the highest possible price ASAP
GET MORE INFORMATION




