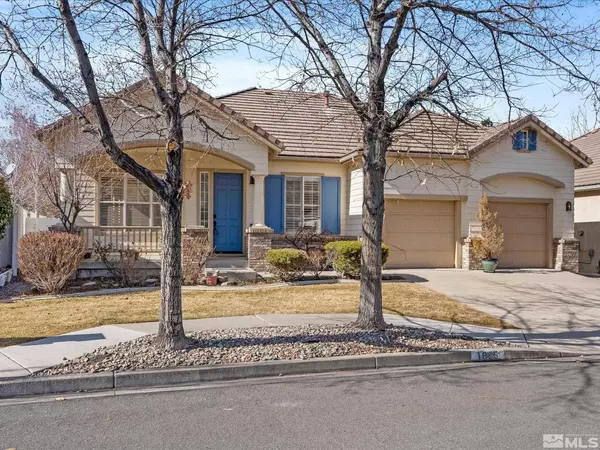UPDATED:
02/15/2025 04:50 PM
Key Details
Property Type Single Family Home
Sub Type Single Family Residence
Listing Status Pending
Purchase Type For Sale
Square Footage 1,670 sqft
Price per Sqft $416
Subdivision Nv
MLS Listing ID 250001657
Bedrooms 3
Full Baths 2
Year Built 1997
Annual Tax Amount $3,734
Lot Size 5,227 Sqft
Acres 0.12
Property Sub-Type Single Family Residence
Property Description
Location
State NV
County Washoe
Zoning PD
Rooms
Family Room Living Rm Combo
Other Rooms Yes, Office-Den(not incl bdrm)
Dining Room Kitchen Combo
Kitchen Built-In Dishwasher, Garbage Disposal, Microwave Built-In, Breakfast Bar, Cook Top - Gas, Single Oven Built-in
Interior
Interior Features Smoke Detector(s), Keyless Entry
Heating Natural Gas, Electric, Forced Air, Central Refrig AC
Cooling Natural Gas, Electric, Forced Air, Central Refrig AC
Flooring Carpet, Ceramic Tile, Vinyl Tile
Fireplaces Type One, Yes
Appliance Dryer, Refrigerator in Kitchen, Washer
Laundry Cabinets, Yes
Exterior
Exterior Feature BBQ Stubbed-In
Parking Features Attached, Garage Door Opener(s), Opener Control(s)
Garage Spaces 2.0
Fence Back, Full
Community Features Common Area Maint
Utilities Available Electricity, Natural Gas, City - County Water, City Sewer, Cable, Water Meter Installed, Internet Available, Cellular Coverage Avail
View Yes, Mountain, Park, Trees
Roof Type Pitched,Tile
Total Parking Spaces 2
Building
Story 1 Story
Foundation Concrete - Crawl Space
Level or Stories 1 Story
Structure Type Site/Stick-Built
Schools
Elementary Schools Gomm
Middle Schools Swope
High Schools Reno
Others
Tax ID 21417105
Ownership Yes
Monthly Total Fees $93
Horse Property No
Special Listing Condition None



